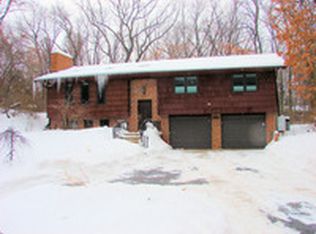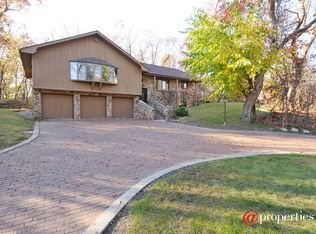Closed
$460,000
112 Hillcrest Rd, Portage, IN 46368
3beds
2,800sqft
Single Family Residence
Built in 1975
0.39 Acres Lot
$476,800 Zestimate®
$--/sqft
$2,691 Estimated rent
Home value
$476,800
$420,000 - $544,000
$2,691/mo
Zestimate® history
Loading...
Owner options
Explore your selling options
What's special
Move-in Ready! Great Value! Imagine a laid-back lifestyle surrounded by nature in a friendly beachfront community along the coastal dunes of Lake Michigan. This delightfully updated home is a hidden treasure, offering the perfect retreat while being just a short walk to the new South Shore Train Station. With fast-track rail service to Chicago, your commute could be as quick as 40 minutes! Set back from the road for added privacy, this home features a large, open-space floor plan with casual interiors, user-friendly finishes, and plenty of windows and skylights to let in natural light. The seamless connection to the outdoors includes an entertainment deck with a wood-fired hot tub overlooking a gracious patio and beautifully landscaped backyard park. Nature lovers will appreciate the proximity to the Indiana Dunes National Park, located just a walk away. Known as one of the most biodiverse areas in the country, the park boasts numerous hiking trails and a variety of wildlife, including deer and wild turkeys that may visit your own backyard. This vibrant community offers so much more: beach access, golf cart-friendly streets, parks and playgrounds, a community garden, tennis and basketball courts, soccer fields, and several clubs for all interests. Local amenities also include police, fire, and street departments for added convenience and security. Discover the perfect blend of modern living, natural beauty, and community charm. Schedule your tour today!
Zillow last checked: 8 hours ago
Listing updated: May 09, 2025 at 05:28am
Listed by:
Jeffery Holtsclaw Cell:260-705-9854,
CENTURY 21 Bradley Realty, Inc
Bought with:
Jeffery Holtsclaw, RB14041266
CENTURY 21 Bradley Realty, Inc
Source: IRMLS,MLS#: 202507006
Facts & features
Interior
Bedrooms & bathrooms
- Bedrooms: 3
- Bathrooms: 3
- Full bathrooms: 3
- Main level bedrooms: 3
Bedroom 1
- Level: Main
Bedroom 2
- Level: Main
Dining room
- Level: Main
- Area: 144
- Dimensions: 12 x 12
Family room
- Level: Lower
- Area: 247
- Dimensions: 19 x 13
Kitchen
- Level: Main
- Area: 140
- Dimensions: 10 x 14
Living room
- Level: Main
- Area: 320
- Dimensions: 20 x 16
Office
- Level: Lower
- Area: 144
- Dimensions: 12 x 12
Heating
- Natural Gas, Forced Air, Zoned
Cooling
- Central Air, Ceiling Fan(s), Zoned
Appliances
- Included: Disposal, Dishwasher, Microwave, Refrigerator, Gas Water Heater, Solar Hot Water
Features
- Breakfast Bar, Cathedral Ceiling(s), Ceiling Fan(s), Walk-In Closet(s), Kitchen Island, Natural Woodwork, Open Floorplan, Main Level Bedroom Suite, Sauna
- Flooring: Carpet, Ceramic Tile
- Doors: Six Panel Doors
- Windows: Skylight(s)
- Basement: Finished,Concrete,Sump Pump
- Number of fireplaces: 1
- Fireplace features: Family Room, Living Room
Interior area
- Total structure area: 2,988
- Total interior livable area: 2,800 sqft
- Finished area above ground: 1,736
- Finished area below ground: 1,064
Property
Parking
- Total spaces: 2
- Parking features: Attached, Garage Door Opener, Asphalt
- Attached garage spaces: 2
- Has uncovered spaces: Yes
Features
- Levels: Bi-Level
- Patio & porch: Deck, Patio
- Exterior features: Basketball Court
- Has spa: Yes
- Spa features: Private
- Waterfront features: Private Beach, Assoc
Lot
- Size: 0.39 Acres
- Dimensions: 90X188
- Features: Level, Few Trees, City/Town/Suburb, Landscaped
Details
- Additional structures: Outbuilding
- Parcel number: 640235251018.000017
Construction
Type & style
- Home type: SingleFamily
- Architectural style: Traditional
- Property subtype: Single Family Residence
Materials
- Brick, Other
- Roof: Asphalt,Shingle
Condition
- New construction: No
- Year built: 1975
Utilities & green energy
- Sewer: Septic Tank
- Water: City
Community & neighborhood
Security
- Security features: Smoke Detector(s)
Community
- Community features: Playground, Gated
Location
- Region: Portage
- Subdivision: Other
Other
Other facts
- Listing terms: Cash,Conventional,FHA,VA Loan
Price history
| Date | Event | Price |
|---|---|---|
| 5/9/2025 | Sold | $460,000-2% |
Source: | ||
| 3/26/2025 | Pending sale | $469,500 |
Source: | ||
| 3/6/2025 | Listed for sale | $469,500+5.3% |
Source: | ||
| 12/4/2023 | Sold | $446,000-0.7%$159/sqft |
Source: | ||
| 10/31/2023 | Contingent | $449,000$160/sqft |
Source: | ||
Public tax history
| Year | Property taxes | Tax assessment |
|---|---|---|
| 2024 | $4,286 +10.5% | $464,000 +3.4% |
| 2023 | $3,877 +15.9% | $448,600 +15.9% |
| 2022 | $3,346 +4.4% | $387,100 +15.5% |
Find assessor info on the county website
Neighborhood: 46368
Nearby schools
GreatSchools rating
- 5/10Crisman Elementary SchoolGrades: K-5Distance: 1.9 mi
- 6/10Willowcreek Middle SchoolGrades: 6-8Distance: 2.9 mi
- 4/10Portage High SchoolGrades: 9-12Distance: 4.7 mi
Schools provided by the listing agent
- Elementary: Crisman
- Middle: Willowcreek
- High: Portage
- District: Portage Township Schools
Source: IRMLS. This data may not be complete. We recommend contacting the local school district to confirm school assignments for this home.

Get pre-qualified for a loan
At Zillow Home Loans, we can pre-qualify you in as little as 5 minutes with no impact to your credit score.An equal housing lender. NMLS #10287.
Sell for more on Zillow
Get a free Zillow Showcase℠ listing and you could sell for .
$476,800
2% more+ $9,536
With Zillow Showcase(estimated)
$486,336
