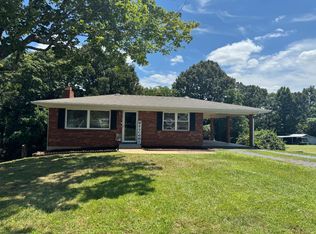Sold for $200,000 on 11/14/25
$200,000
112 Hillside Rd, Hurt, VA 24563
3beds
1,484sqft
Single Family Residence
Built in 1965
0.3 Acres Lot
$200,800 Zestimate®
$135/sqft
$1,256 Estimated rent
Home value
$200,800
Estimated sales range
Not available
$1,256/mo
Zestimate® history
Loading...
Owner options
Explore your selling options
What's special
Not your Typical Brick Rancher! This well maintained home includes living room, kitchen with dining area, 3 bedrooms, bath, carport and deck on the main level. Terrace level includes a rec room, full shower bath, laundry area and lots of unfinished space for expansion. But this is where it gets unusual! Under the carport is a garage or workshop PLUS an addition of another garage or workshop or possible area to finish into a nice Sun Room! This area leads outside to a patio and an area all ready for your above ground pool! This area is also fenced for pool safety and a place for your dog to stay safe! Metal roof, Replacement windows, hardwood floors, natural woodwork! Plus a large storage building and metal carport! Don't miss this nice home with so much potential to grow! Convenient to the 29 Bypass and Leesville Lake! $215,000.
Zillow last checked: 8 hours ago
Listing updated: November 15, 2025 at 07:30am
Listed by:
Cindi Parsons 434-851-8522 CindiParsonsRealEstate@gmail.com,
Agnes Dowdy & Associates
Bought with:
James Harrington, 0225259317
City Properties 2 LLC
Source: LMLS,MLS#: 361009 Originating MLS: Lynchburg Board of Realtors
Originating MLS: Lynchburg Board of Realtors
Facts & features
Interior
Bedrooms & bathrooms
- Bedrooms: 3
- Bathrooms: 2
- Full bathrooms: 2
Primary bedroom
- Level: First
- Area: 132
- Dimensions: 12 x 11
Bedroom
- Dimensions: 0 x 0
Bedroom 2
- Level: First
- Area: 120
- Dimensions: 12 x 10
Bedroom 3
- Level: First
- Area: 132
- Dimensions: 12 x 11
Bedroom 4
- Area: 0
- Dimensions: 0 x 0
Bedroom 5
- Area: 0
- Dimensions: 0 x 0
Dining room
- Area: 0
- Dimensions: 0 x 0
Family room
- Level: Below Grade
- Area: 384
- Dimensions: 24 x 16
Great room
- Area: 0
- Dimensions: 0 x 0
Kitchen
- Level: First
- Area: 96
- Dimensions: 12 x 8
Living room
- Level: First
- Area: 180
- Dimensions: 15 x 12
Office
- Area: 0
- Dimensions: 0 x 0
Heating
- Heat Pump
Cooling
- Heat Pump
Appliances
- Included: Electric Range, Refrigerator, Electric Water Heater
- Laundry: In Basement, Dryer Hookup, Washer Hookup
Features
- Ceiling Fan(s), Main Level Bedroom, Tile Bath(s), Workshop
- Flooring: Hardwood, Laminate, Vinyl
- Doors: Storm Door(s)
- Windows: Insulated Windows
- Basement: Exterior Entry,Full,Heated,Interior Entry,Walk-Out Access,Workshop
- Attic: Access
Interior area
- Total structure area: 1,484
- Total interior livable area: 1,484 sqft
- Finished area above ground: 984
- Finished area below ground: 500
Property
Parking
- Total spaces: 5
- Parking features: Off Street, Paved Drive, Carport Parking (3 or More), 2 Car Detached Garage
- Garage spaces: 2
- Has carport: Yes
- Covered spaces: 5
- Has uncovered spaces: Yes
Features
- Levels: One
- Patio & porch: Patio, Porch
- Exterior features: Garden
- Fencing: Fenced
Lot
- Size: 0.30 Acres
Details
- Additional structures: Storage
- Parcel number: 2535838307
- Zoning: R1
Construction
Type & style
- Home type: SingleFamily
- Architectural style: Ranch
- Property subtype: Single Family Residence
Materials
- Brick
- Roof: Metal
Condition
- Year built: 1965
Utilities & green energy
- Sewer: Septic Tank
- Water: Well
Community & neighborhood
Location
- Region: Hurt
Price history
| Date | Event | Price |
|---|---|---|
| 11/14/2025 | Sold | $200,000-7%$135/sqft |
Source: | ||
| 9/16/2025 | Pending sale | $215,000$145/sqft |
Source: | ||
| 8/19/2025 | Price change | $215,000-6.5%$145/sqft |
Source: | ||
| 8/2/2025 | Listed for sale | $229,900$155/sqft |
Source: | ||
Public tax history
| Year | Property taxes | Tax assessment |
|---|---|---|
| 2024 | $809 +36.9% | $144,400 +51.5% |
| 2023 | $591 | $95,300 |
| 2022 | $591 | $95,300 |
Find assessor info on the county website
Neighborhood: 24563
Nearby schools
GreatSchools rating
- 9/10John L. Hurt Elementary SchoolGrades: PK-5Distance: 2.4 mi
- 6/10Gretna Middle SchoolGrades: 6-8Distance: 9.4 mi
- 4/10Gretna High SchoolGrades: 9-12Distance: 9.4 mi

Get pre-qualified for a loan
At Zillow Home Loans, we can pre-qualify you in as little as 5 minutes with no impact to your credit score.An equal housing lender. NMLS #10287.
