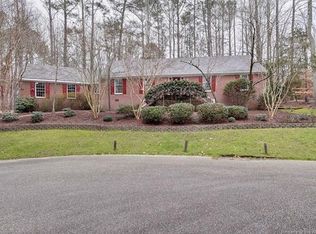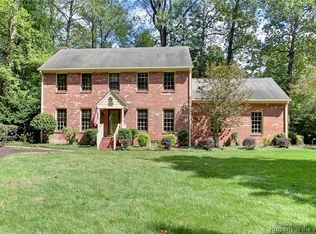Sold
$560,000
112 Holman Rd, Williamsburg, VA 23185
3beds
2,402sqft
Single Family Residence
Built in 1987
0.48 Acres Lot
$561,900 Zestimate®
$233/sqft
$2,665 Estimated rent
Home value
$561,900
$517,000 - $607,000
$2,665/mo
Zestimate® history
Loading...
Owner options
Explore your selling options
What's special
Welcome to this lovely brick ranch nestled in the heart of Kingsmill, offering convenient access to both community gates. This beautifully maintained one-level home features 3 bedrooms, 2.5 bathrooms, and a bonus room over the garage—ideal for a home office, or hobby space. Recent upgrades include a brand-new roof, a water heater installed in 2023, and an irrigation system added in 2024. The home boasts hardwood floors throughout the living room, family room, dining room, and bonus room, creating a warm and cohesive feel. Enjoy outdoor living on the spacious screened porch and deck, perfect for relaxing or entertaining guests. The home has been professionally power washed and thoroughly cleaned—it’s truly move-in ready. Located within the premier Kingsmill community, residents enjoy access to pools, walking trails, pickleball courts, and a wide variety of social clubs and activities. Make Kingsmill your home and take full advantage of everything this vibrant community has to offer.
Zillow last checked: 8 hours ago
Listing updated: November 04, 2025 at 07:45am
Listed by:
Lisa Lowery,
Long & Foster Real Estate Inc. 757-229-4400
Bought with:
Carmen Hamner
Long & Foster Real Estate Inc.
Source: REIN Inc.,MLS#: 10584356
Facts & features
Interior
Bedrooms & bathrooms
- Bedrooms: 3
- Bathrooms: 3
- Full bathrooms: 2
- 1/2 bathrooms: 1
Primary bedroom
- Level: First
Bedroom
- Level: First
Bedroom
- Level: First
Dining room
- Level: First
Family room
- Level: First
Kitchen
- Level: First
Living room
- Level: First
Utility room
- Level: First
Heating
- Heat Pump
Cooling
- Central Air
Appliances
- Included: Dishwasher, Disposal, Dryer, Microwave, Electric Range, Refrigerator, Washer, Electric Water Heater
Features
- Walk-In Closet(s), Ceiling Fan(s)
- Flooring: Carpet, Ceramic Tile, Wood
- Windows: Skylight(s), Window Treatments
- Has basement: No
- Attic: Pull Down Stairs
- Number of fireplaces: 1
- Fireplace features: Fireplace Gas-natural
Interior area
- Total interior livable area: 2,402 sqft
Property
Parking
- Total spaces: 2
- Parking features: Garage Att 2 Car, Garage Door Opener
- Attached garage spaces: 2
Features
- Stories: 1
- Patio & porch: Screened Porch
- Pool features: None
- Fencing: None
- Waterfront features: Not Waterfront
Lot
- Size: 0.48 Acres
Details
- Parcel number: 5021000029
- Zoning: R4
Construction
Type & style
- Home type: SingleFamily
- Architectural style: Ranch
- Property subtype: Single Family Residence
Materials
- Brick
- Foundation: Basement
- Roof: Asphalt Shingle
Condition
- New construction: No
- Year built: 1987
Utilities & green energy
- Sewer: City/County
- Water: City/County
Community & neighborhood
Location
- Region: Williamsburg
- Subdivision: Kingsmill
HOA & financial
HOA
- Has HOA: Yes
- HOA fee: $202 monthly
Price history
Price history is unavailable.
Public tax history
| Year | Property taxes | Tax assessment |
|---|---|---|
| 2025 | $3,800 | $457,800 |
| 2024 | $3,800 +14.3% | $457,800 +14.3% |
| 2023 | $3,325 | $400,600 |
Find assessor info on the county website
Neighborhood: 23185
Nearby schools
GreatSchools rating
- 6/10James River Elementary SchoolGrades: K-5Distance: 3.9 mi
- 8/10Berkeley Middle SchoolGrades: 6-8Distance: 4.2 mi
- 7/10Jamestown High SchoolGrades: 9-12Distance: 6.6 mi
Schools provided by the listing agent
- Elementary: James River Elementary
- Middle: Berkeley Middle
- High: Jamestown
Source: REIN Inc.. This data may not be complete. We recommend contacting the local school district to confirm school assignments for this home.
Get pre-qualified for a loan
At Zillow Home Loans, we can pre-qualify you in as little as 5 minutes with no impact to your credit score.An equal housing lender. NMLS #10287.
Sell for more on Zillow
Get a Zillow Showcase℠ listing at no additional cost and you could sell for .
$561,900
2% more+$11,238
With Zillow Showcase(estimated)$573,138

