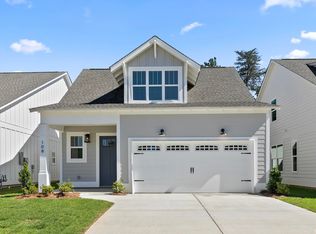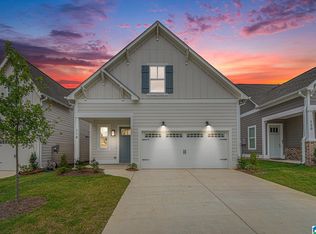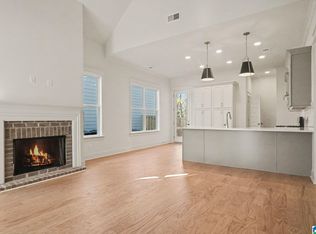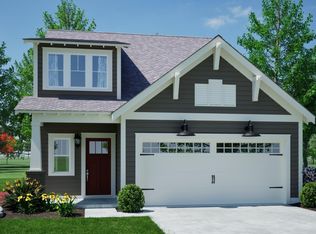Sold for $370,825
$370,825
112 Huntley Ridge Dr, Pelham, AL 35124
3beds
1,748sqft
Single Family Residence
Built in 2025
435.6 Square Feet Lot
$372,700 Zestimate®
$212/sqft
$2,098 Estimated rent
Home value
$372,700
$306,000 - $451,000
$2,098/mo
Zestimate® history
Loading...
Owner options
Explore your selling options
What's special
Huntley Ridge is one of Pelham’s newest communities showcasing craftsman and farmhouse style homes with sidewalks and streetlights, amazing views, and walkability to local restaurants and shops. Welcome to this stunning home, featuring an enchanting front porch, soaring 10-foot ceilings, and an open-concept floor plan designed to maximize natural light with multiple large windows framing beautiful views and creating an airy/welcoming atmosphere throughout. The heart of this home is the gourmet kitchen where culinary dreams come to life. A large, inviting peninsula with exquisite Quartz countertops offers ample space for meal prep while also providing room for barstools. The subway tile backsplash adds a modern touch, while the sleek stainless steel gas stove and dishwasher complement the clean, contemporary design. The primary bedroom is on the main-level. Upstairs is a a spacious bonus room, two bedrooms, and a guest bathroom.
Zillow last checked: 8 hours ago
Listing updated: July 17, 2025 at 12:10pm
Listed by:
Joseph Heckel 205-914-1201,
RealtySouth-Inverness Office,
Wendi Thomas 205-332-7369,
RealtySouth-Inverness Office
Bought with:
Stacey Adcock
ARC Realty 280
Source: GALMLS,MLS#: 21406653
Facts & features
Interior
Bedrooms & bathrooms
- Bedrooms: 3
- Bathrooms: 3
- Full bathrooms: 2
- 1/2 bathrooms: 1
Primary bedroom
- Level: First
Bedroom 1
- Level: Second
Bedroom 2
- Level: Second
Primary bathroom
- Level: First
Bathroom 1
- Level: First
Dining room
- Level: First
Family room
- Level: First
Kitchen
- Features: Stone Counters, Kitchen Island, Pantry
- Level: First
Basement
- Area: 0
Heating
- Natural Gas, Heat Pump
Cooling
- Central Air, Ceiling Fan(s)
Appliances
- Included: Dishwasher, Disposal, Microwave, Stainless Steel Appliance(s), Stove-Gas, Electric Water Heater
- Laundry: Electric Dryer Hookup, Washer Hookup, Main Level, Laundry Room, Laundry (ROOM), Yes
Features
- Recessed Lighting, Crown Molding, Smooth Ceilings, Tray Ceiling(s), Linen Closet, Separate Shower, Double Vanity, Tub/Shower Combo, Walk-In Closet(s)
- Flooring: Carpet, Hardwood, Tile
- Windows: Double Pane Windows
- Attic: Other,Yes
- Number of fireplaces: 1
- Fireplace features: Gas Log, Ventless, Family Room, Gas
Interior area
- Total interior livable area: 1,748 sqft
- Finished area above ground: 1,748
- Finished area below ground: 0
Property
Parking
- Total spaces: 2
- Parking features: Driveway, Parking (MLVL), Garage Faces Front
- Garage spaces: 2
- Has uncovered spaces: Yes
Features
- Levels: One and One Half
- Stories: 1
- Patio & porch: Open (PATIO), Patio
- Exterior features: None
- Pool features: None
- Has view: Yes
- View description: None
- Waterfront features: No
Lot
- Size: 435.60 sqft
Details
- Parcel number: 000000
- Special conditions: N/A
Construction
Type & style
- Home type: SingleFamily
- Property subtype: Single Family Residence
Materials
- HardiPlank Type
- Foundation: Slab
Condition
- Year built: 2025
Utilities & green energy
- Water: Public
- Utilities for property: Sewer Connected, Underground Utilities
Community & neighborhood
Location
- Region: Pelham
- Subdivision: Huntley Ridge
Other
Other facts
- Price range: $370.8K - $370.8K
- Road surface type: Paved
Price history
| Date | Event | Price |
|---|---|---|
| 7/16/2025 | Sold | $370,825$212/sqft |
Source: | ||
| 6/8/2025 | Contingent | $370,825$212/sqft |
Source: | ||
| 1/13/2025 | Listed for sale | $370,825$212/sqft |
Source: | ||
Public tax history
Tax history is unavailable.
Neighborhood: 35124
Nearby schools
GreatSchools rating
- 5/10Pelham RidgeGrades: PK-5Distance: 0.5 mi
- 6/10Pelham Park Middle SchoolGrades: 6-8Distance: 2.8 mi
- 7/10Pelham High SchoolGrades: 9-12Distance: 3.3 mi
Schools provided by the listing agent
- Elementary: Pelham Ridge
- Middle: Pelham Park
- High: Pelham
Source: GALMLS. This data may not be complete. We recommend contacting the local school district to confirm school assignments for this home.
Get a cash offer in 3 minutes
Find out how much your home could sell for in as little as 3 minutes with a no-obligation cash offer.
Estimated market value$372,700
Get a cash offer in 3 minutes
Find out how much your home could sell for in as little as 3 minutes with a no-obligation cash offer.
Estimated market value
$372,700



