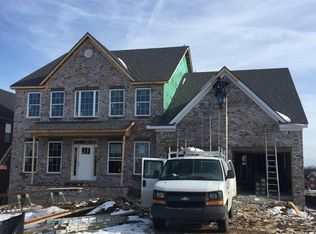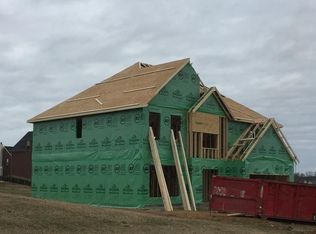Sold for $545,000
$545,000
112 Inverness Dr, Georgetown, KY 40324
5beds
4,797sqft
Single Family Residence
Built in 2007
0.33 Acres Lot
$568,700 Zestimate®
$114/sqft
$3,303 Estimated rent
Home value
$568,700
Estimated sales range
Not available
$3,303/mo
Zestimate® history
Loading...
Owner options
Explore your selling options
What's special
You have to check out this stunning home to truly appreciate the top-of-the-line upgrades and unbeatable quality! Situated on a fantastic corner lot within the ever-popular Canewood Golf Course community, this open-concept home is an entertainer's dream, with ample space for hosting gatherings without sacrificing any of the formal luxuries of a dining room and home office. The first floor even offers the ultimate convenience of a guest suite! Upstairs, prepare to be swept away by the primary suite, featuring a huge bedroom and an ultra-luxe spa bathroom that's perfect for unwinding after a long day. And the heated tile floor—talk about true indulgence! There is a large walk-in closet with lots of storage space, not to mention an unfinished bonus area that's perfect for making your own. Two additional bedrooms a loft and guest bath round out the second floor. The walk-out basement finished to the same exacting standards as the rest of the home and features a cozy brick fireplace and space for a bar or kitchenette—perfect for multi-generational living or hosting guests. Evenings are meant to be spent relaxing on the covered porch or just hit the greens!
Zillow last checked: 8 hours ago
Listing updated: August 28, 2025 at 11:34pm
Listed by:
Kristine Cassata 502-542-1387,
Indigo & Co
Bought with:
John Groft, 203006
RE/MAX Creative Realty
Source: Imagine MLS,MLS#: 24011163
Facts & features
Interior
Bedrooms & bathrooms
- Bedrooms: 5
- Bathrooms: 4
- Full bathrooms: 4
Primary bedroom
- Level: Second
Bedroom 1
- Level: Second
Bedroom 2
- Level: Second
Bedroom 3
- Level: First
Bedroom 4
- Level: Lower
Bathroom 1
- Description: Full Bath
- Level: Second
Bathroom 2
- Description: Full Bath
- Level: Second
Bathroom 3
- Description: Full Bath
- Level: First
Bathroom 4
- Description: Full Bath
- Level: Lower
Bonus room
- Level: Lower
Family room
- Level: Lower
Family room
- Level: Lower
Foyer
- Level: First
Foyer
- Level: First
Recreation room
- Level: Lower
Recreation room
- Level: Lower
Utility room
- Level: First
Heating
- Electric, Forced Air, Heat Pump, Natural Gas, Zoned
Cooling
- Electric, Heat Pump, Zoned
Appliances
- Included: Disposal, Dishwasher, Microwave, Refrigerator, Range
- Laundry: Electric Dryer Hookup, Washer Hookup
Features
- Breakfast Bar, Entrance Foyer, Eat-in Kitchen, In-Law Floorplan, Master Downstairs, Walk-In Closet(s), Ceiling Fan(s), Soaking Tub
- Flooring: Carpet, Hardwood, Tile
- Windows: Insulated Windows, Blinds
- Basement: Finished,Full,Walk-Out Access
- Has fireplace: Yes
- Fireplace features: Basement, Family Room
Interior area
- Total structure area: 4,797
- Total interior livable area: 4,797 sqft
- Finished area above ground: 3,200
- Finished area below ground: 1,597
Property
Parking
- Total spaces: 2
- Parking features: Attached Garage, Driveway, Garage Door Opener, Garage Faces Front
- Garage spaces: 2
- Has uncovered spaces: Yes
Features
- Levels: Two
- Patio & porch: Deck, Patio
- Fencing: Other
- Has view: Yes
- View description: Neighborhood
Lot
- Size: 0.33 Acres
Details
- Parcel number: 13920020.000
Construction
Type & style
- Home type: SingleFamily
- Property subtype: Single Family Residence
Materials
- Brick Veneer, Vinyl Siding
- Foundation: Concrete Perimeter
- Roof: Dimensional Style
Condition
- New construction: No
- Year built: 2007
Utilities & green energy
- Sewer: Public Sewer
- Water: Public
Community & neighborhood
Location
- Region: Georgetown
- Subdivision: Canewood
HOA & financial
HOA
- HOA fee: $150 monthly
- Amenities included: Recreation Facilities
- Services included: Maintenance Grounds
Price history
| Date | Event | Price |
|---|---|---|
| 8/23/2024 | Sold | $545,000-0.9%$114/sqft |
Source: | ||
| 7/17/2024 | Contingent | $550,000$115/sqft |
Source: | ||
| 7/7/2024 | Price change | $550,000-1.8%$115/sqft |
Source: | ||
| 6/22/2024 | Price change | $560,000-2.6%$117/sqft |
Source: | ||
| 6/6/2024 | Listed for sale | $575,000+2.7%$120/sqft |
Source: | ||
Public tax history
| Year | Property taxes | Tax assessment |
|---|---|---|
| 2023 | $3,846 +14.5% | $424,200 +9.6% |
| 2022 | $3,359 +3.2% | $387,200 +4.3% |
| 2021 | $3,255 +869.2% | $371,200 +10.5% |
Find assessor info on the county website
Neighborhood: 40324
Nearby schools
GreatSchools rating
- 5/10Western Elementary SchoolGrades: K-5Distance: 1.1 mi
- 8/10Scott County Middle SchoolGrades: 6-8Distance: 0.9 mi
- 6/10Scott County High SchoolGrades: 9-12Distance: 1 mi
Schools provided by the listing agent
- Elementary: Western
- Middle: Scott Co
- High: Great Crossing
Source: Imagine MLS. This data may not be complete. We recommend contacting the local school district to confirm school assignments for this home.
Get pre-qualified for a loan
At Zillow Home Loans, we can pre-qualify you in as little as 5 minutes with no impact to your credit score.An equal housing lender. NMLS #10287.

