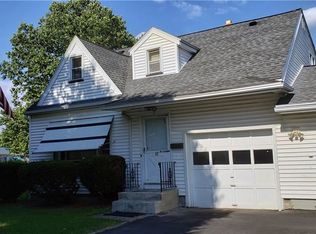Closed
$255,000
112 Isabelle St, Rochester, NY 14606
4beds
2,553sqft
Single Family Residence
Built in 1932
8,712 Square Feet Lot
$260,600 Zestimate®
$100/sqft
$2,473 Estimated rent
Maximize your home sale
Get more eyes on your listing so you can sell faster and for more.
Home value
$260,600
$242,000 - $281,000
$2,473/mo
Zestimate® history
Loading...
Owner options
Explore your selling options
What's special
Charming 1932 Brick Beauty with Timeless Character and Modern Touches and unmatched curb appeal. Step into the elegance of a bygone era with this grand 1932 brick old-style home, a true architectural gem blending classic craftsmanship with thoughtful updates. Nestled on a quiet, tree-lined street, this 2.5-story residence offers 2,553 sq ft of beautifully preserved living space and abundant charm around every corner.
Inside, you’ll find 4 spacious bedrooms, 1.5 bathrooms, and stunning wood and tile floors throughout. The large eat-in kitchen features custom wood cabinetry that stretches to the ceiling, perfect for those who appreciate artisanal touches and functional space.
Warmth radiates through the home with two original brick fireplaces, custom built-in shelving, natural wood crown molding, and stained glass window accents. The formal dining room is ideal for entertaining, while large windows throughout flood the home with natural light, highlighting its rich wood trim and intricate architectural details.
The lower-level living space with its own fireplace, half bath, and kitchen adds flexibility, whether as a cozy den, in-law suite, or guest quarters.
Outside, enjoy the private backyard oasis, lush flower gardens, and beautifully landscaped front yard complete with crafted lion entryway sculptures, window boxes, and a brick walkway leading to matching brick steps.
A new asphalt roof (2020), new shed, and an additional 3-season room/storage off of the back (2023) for gardeners, wood shop workers, mechanics or for additional storage, adds peace of mind and extra functionality.
Additional highlights include:full attic, clean and efficient- radiant heat, and attached 2-car garage.
This one-of-a-kind home offers character, comfort, and incredible value. Offers will be reviewed starting Monday 7/14 at 1pm. Don’t miss the opportunity to own a piece of Rochester’s architectural history—schedule your private tour today!
Zillow last checked: 8 hours ago
Listing updated: August 27, 2025 at 09:06am
Listed by:
Julie D. Burley 585-381-0502,
Howard Hanna
Bought with:
Tiffany A. Hilbert, 10401295229
Keller Williams Realty Greater Rochester
Source: NYSAMLSs,MLS#: R1620856 Originating MLS: Rochester
Originating MLS: Rochester
Facts & features
Interior
Bedrooms & bathrooms
- Bedrooms: 4
- Bathrooms: 2
- Full bathrooms: 1
- 1/2 bathrooms: 1
Heating
- Gas, Hot Water
Appliances
- Included: Dishwasher, Electric Oven, Electric Range, Gas Water Heater, Microwave, Refrigerator
- Laundry: In Basement
Features
- Ceiling Fan(s), Separate/Formal Dining Room, Entrance Foyer, Eat-in Kitchen, Separate/Formal Living Room, Other, Pantry, See Remarks, Second Kitchen, Storage, Natural Woodwork
- Flooring: Carpet, Ceramic Tile, Hardwood, Varies
- Basement: Full,Partially Finished
- Number of fireplaces: 2
Interior area
- Total structure area: 2,553
- Total interior livable area: 2,553 sqft
Property
Parking
- Total spaces: 2
- Parking features: Attached, Electricity, Garage, Storage, Garage Door Opener
- Attached garage spaces: 2
Features
- Patio & porch: Enclosed, Porch
- Exterior features: Blacktop Driveway, Private Yard, See Remarks
Lot
- Size: 8,712 sqft
- Dimensions: 60 x 146
- Features: Rectangular, Rectangular Lot, Residential Lot
Details
- Additional structures: Shed(s), Storage
- Parcel number: 26140010539000020350000000
- Special conditions: Standard
Construction
Type & style
- Home type: SingleFamily
- Architectural style: Historic/Antique
- Property subtype: Single Family Residence
Materials
- Brick
- Foundation: Block
- Roof: Asphalt
Condition
- Resale
- Year built: 1932
Utilities & green energy
- Sewer: Connected
- Water: Connected, Public
- Utilities for property: Cable Available, High Speed Internet Available, Sewer Connected, Water Connected
Community & neighborhood
Security
- Security features: Security System Owned
Location
- Region: Rochester
- Subdivision: Emerson St Heights
Other
Other facts
- Listing terms: Cash,Conventional,FHA
Price history
| Date | Event | Price |
|---|---|---|
| 8/25/2025 | Sold | $255,000+45.8%$100/sqft |
Source: | ||
| 7/15/2025 | Pending sale | $174,900$69/sqft |
Source: | ||
| 7/8/2025 | Listed for sale | $174,900$69/sqft |
Source: | ||
Public tax history
| Year | Property taxes | Tax assessment |
|---|---|---|
| 2024 | -- | $160,000 +68.4% |
| 2023 | -- | $95,000 |
| 2022 | -- | $95,000 |
Find assessor info on the county website
Neighborhood: Lyell-Otis
Nearby schools
GreatSchools rating
- 3/10School 54 Flower City Community SchoolGrades: PK-6Distance: 0.7 mi
- 3/10Joseph C Wilson Foundation AcademyGrades: K-8Distance: 2.1 mi
- 6/10Rochester Early College International High SchoolGrades: 9-12Distance: 2.1 mi
Schools provided by the listing agent
- District: Rochester
Source: NYSAMLSs. This data may not be complete. We recommend contacting the local school district to confirm school assignments for this home.
