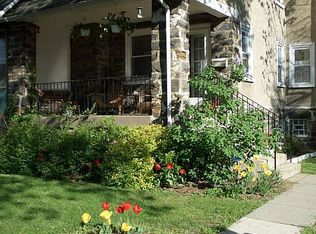Sold for $720,000
$720,000
112 Kenilworth Rd, Merion Station, PA 19066
4beds
1,753sqft
Single Family Residence
Built in 1929
2,400 Square Feet Lot
$730,100 Zestimate®
$411/sqft
$3,716 Estimated rent
Home value
$730,100
$679,000 - $781,000
$3,716/mo
Zestimate® history
Loading...
Owner options
Explore your selling options
What's special
Merion Station 4 bedroom, 2 ½ bath classic Tudor twin home with over 1750 sq. feet of preserved historic details and modern conveniences. This fully renovated home is located in award-winning Lower Merion School District and within walking distance of Merion Elementary. Featuring a contemporary kitchen with all new stainless appliances, gas cooking and quartz counter tops, fully renovated bathrooms, central air, updated electric with cable in every room, all new plumbing and newer gas heater/boiler. Other amenities include a gas fireplace, convenient first floor powder room, recently enclosed heated front porch, hardwood floors throughout, plenty of closet space, private outdoor space and a one car attached garage. Beautiful, low-maintenance landscaping throughout the property. In addition to the finished living space is a very clean unfinished basement (539+ sq. ft.) with laundry and rear entrance, as well as an unfinished 3rd floor bonus storage space. This convenient location adjacent to Narberth borough is a short walk to the center of Narberth with the R5 train station, Narberth library, playground, ball fields, tennis and basketball courts, restaurants and bars, a movie theater and a variety of retail stores. Around the corner is the entrance to scenic, dog-friendly Shortridge park. Whole Foods, Giant and Trader Joe’s grocery stores in neighboring Wynnewood and Suburban Square shopping areas in Ardmore are just a stone’s throw away.
Zillow last checked: 8 hours ago
Listing updated: September 04, 2025 at 08:08am
Listed by:
Jim Hocker 610-662-7365,
Compass RE,
Co-Listing Agent: Kathleen M Hartnett 610-888-6670,
Compass RE
Bought with:
Mark Pateman, RS378404
Compass RE
Source: Bright MLS,MLS#: PAMC2147206
Facts & features
Interior
Bedrooms & bathrooms
- Bedrooms: 4
- Bathrooms: 4
- Full bathrooms: 2
- 1/2 bathrooms: 2
- Main level bathrooms: 1
Primary bedroom
- Features: Walk-In Closet(s)
- Level: Upper
- Area: 168 Square Feet
- Dimensions: 12 x 14
Bedroom 2
- Level: Upper
- Area: 130 Square Feet
- Dimensions: 10 x 13
Bedroom 3
- Level: Upper
- Area: 90 Square Feet
- Dimensions: 9 x 10
Bedroom 4
- Level: Upper
- Area: 160 Square Feet
- Dimensions: 10 x 16
Bathroom 1
- Level: Upper
Bathroom 2
- Level: Upper
Dining room
- Features: Flooring - HardWood
- Level: Main
- Area: 143 Square Feet
- Dimensions: 11 x 13
Half bath
- Level: Main
Half bath
- Level: Lower
Kitchen
- Features: Countertop(s) - Quartz, Kitchen - Gas Cooking
- Level: Main
Laundry
- Level: Lower
Living room
- Features: Fireplace - Gas, Recessed Lighting
- Level: Main
- Area: 240 Square Feet
- Dimensions: 15 x 16
Other
- Level: Main
- Area: 112 Square Feet
- Dimensions: 8 x 14
Storage room
- Level: Upper
- Area: 192 Square Feet
- Dimensions: 12 x 16
Storage room
- Level: Lower
Heating
- Hot Water, Natural Gas
Cooling
- Central Air, Natural Gas
Appliances
- Included: Gas Water Heater
- Laundry: In Basement, Laundry Room
Features
- Recessed Lighting, Upgraded Countertops, Wainscotting, Walk-In Closet(s)
- Flooring: Hardwood, Wood
- Basement: Full,Walk-Out Access,Rear Entrance
- Number of fireplaces: 1
- Fireplace features: Gas/Propane
Interior area
- Total structure area: 2,292
- Total interior livable area: 1,753 sqft
- Finished area above ground: 1,753
- Finished area below ground: 0
Property
Parking
- Total spaces: 2
- Parking features: Basement, Garage Faces Rear, Driveway, Attached, Off Street
- Attached garage spaces: 1
- Uncovered spaces: 1
Accessibility
- Accessibility features: None
Features
- Levels: Three
- Stories: 3
- Pool features: None
Lot
- Size: 2,400 sqft
- Dimensions: 30.00 x 0.00
Details
- Additional structures: Above Grade, Below Grade
- Parcel number: 400028056002
- Zoning: RESIDENTIAL
- Special conditions: Standard
Construction
Type & style
- Home type: SingleFamily
- Architectural style: Colonial
- Property subtype: Single Family Residence
- Attached to another structure: Yes
Materials
- Stucco
- Foundation: Stone
Condition
- Excellent
- New construction: No
- Year built: 1929
Utilities & green energy
- Electric: 100 Amp Service
- Sewer: Public Sewer
- Water: Public
Community & neighborhood
Location
- Region: Merion Station
- Subdivision: Merion Station
- Municipality: LOWER MERION TWP
Other
Other facts
- Listing agreement: Exclusive Right To Sell
- Ownership: Fee Simple
Price history
| Date | Event | Price |
|---|---|---|
| 9/4/2025 | Sold | $720,000-2.6%$411/sqft |
Source: | ||
| 7/24/2025 | Pending sale | $739,000$422/sqft |
Source: | ||
| 7/22/2025 | Contingent | $739,000$422/sqft |
Source: | ||
| 7/15/2025 | Listed for sale | $739,000+127.4%$422/sqft |
Source: | ||
| 1/7/2019 | Sold | $325,000-7.1%$185/sqft |
Source: Public Record Report a problem | ||
Public tax history
| Year | Property taxes | Tax assessment |
|---|---|---|
| 2024 | $6,029 | $146,290 |
| 2023 | $6,029 +4.9% | $146,290 |
| 2022 | $5,746 +2.3% | $146,290 |
Find assessor info on the county website
Neighborhood: 19066
Nearby schools
GreatSchools rating
- 9/10Merion El SchoolGrades: K-4Distance: 0.3 mi
- 7/10Bala-Cynwyd Middle SchoolGrades: 5-8Distance: 1.4 mi
- 10/10Lower Merion High SchoolGrades: 9-12Distance: 1.2 mi
Schools provided by the listing agent
- District: Lower Merion
Source: Bright MLS. This data may not be complete. We recommend contacting the local school district to confirm school assignments for this home.

Get pre-qualified for a loan
At Zillow Home Loans, we can pre-qualify you in as little as 5 minutes with no impact to your credit score.An equal housing lender. NMLS #10287.
