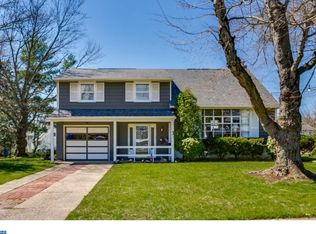Sold for $405,000 on 01/31/23
$405,000
112 Kipling Rd, Cherry Hill, NJ 08003
4beds
1,904sqft
Single Family Residence
Built in 1964
8,738 Square Feet Lot
$510,500 Zestimate®
$213/sqft
$3,612 Estimated rent
Home value
$510,500
$485,000 - $541,000
$3,612/mo
Zestimate® history
Loading...
Owner options
Explore your selling options
What's special
Freshly renovated 4-bed 2.5-bath split level home in desirable Downs Farm neighborhood of Cherry Hill! Kitchen fully remodeled with new white cabinets, countertops and stainless appliances. All bathrooms remodeled with new tile, vanities and fixtures. Freshly painted throughout and original hardwood floors refinished. Primary bedroom has attached full bathroom and walk-in closet. Basement provides additional 500 square feet of living space. New front door and interior doors, new driveway, patio, landscaping and more! HVAC is 2-3 years old, roof is approx. 7 yrs. Conveniently located to Philadelphia, the PATCO High Speedline, I-295 and other major highways; recreational facilities, shopping, dining and medical centers; and those highly rated Cherry Hill public schools! The elementary school and community swim club are located right in the neighborhood, arguably one of the friendliest in Cherry Hill! Schedule a tour today
Zillow last checked: 8 hours ago
Listing updated: January 31, 2023 at 06:12am
Listed by:
Sue Bromley 609-217-6235,
Keller Williams Realty - Cherry Hill
Bought with:
Karrie Gavin, RS317681
Elfant Wissahickon-Rittenhouse Square
Brian Fritz
Elfant Wissahickon-Rittenhouse Square
Source: Bright MLS,MLS#: NJCD2035736
Facts & features
Interior
Bedrooms & bathrooms
- Bedrooms: 4
- Bathrooms: 3
- Full bathrooms: 2
- 1/2 bathrooms: 1
Basement
- Area: 0
Heating
- Forced Air, Natural Gas
Cooling
- Central Air, Electric
Appliances
- Included: Refrigerator, Oven/Range - Gas, Dishwasher, Microwave, Disposal, Gas Water Heater
- Laundry: Lower Level, Laundry Room
Features
- Eat-in Kitchen, Pantry, Formal/Separate Dining Room, Family Room Off Kitchen, Bathroom - Tub Shower, Bathroom - Stall Shower, Dry Wall
- Flooring: Hardwood, Luxury Vinyl, Wood
- Basement: Space For Rooms,Partially Finished,Partial
- Has fireplace: No
Interior area
- Total structure area: 1,904
- Total interior livable area: 1,904 sqft
- Finished area above ground: 1,904
- Finished area below ground: 0
Property
Parking
- Total spaces: 5
- Parking features: Garage Faces Front, Inside Entrance, Garage Door Opener, Concrete, Attached, Driveway, On Street
- Attached garage spaces: 1
- Uncovered spaces: 4
Accessibility
- Accessibility features: None
Features
- Levels: Multi/Split,Two
- Stories: 2
- Patio & porch: Patio, Porch
- Exterior features: Sidewalks, Street Lights
- Pool features: None
Lot
- Size: 8,738 sqft
- Dimensions: 78.00 x 112.00
Details
- Additional structures: Above Grade, Below Grade
- Parcel number: 0900529 2100028
- Zoning: RES
- Special conditions: Standard
Construction
Type & style
- Home type: SingleFamily
- Property subtype: Single Family Residence
Materials
- Frame
- Foundation: Block
- Roof: Asphalt,Shingle
Condition
- Very Good,Excellent
- New construction: No
- Year built: 1964
- Major remodel year: 2022
Utilities & green energy
- Sewer: Public Sewer
- Water: Public
Community & neighborhood
Location
- Region: Cherry Hill
- Subdivision: Downs Farm
- Municipality: CHERRY HILL TWP
Other
Other facts
- Listing agreement: Exclusive Right To Sell
- Listing terms: Cash,Conventional,FHA,VA Loan
- Ownership: Fee Simple
Price history
| Date | Event | Price |
|---|---|---|
| 1/31/2023 | Sold | $405,000-3.5%$213/sqft |
Source: | ||
| 12/22/2022 | Contingent | $419,900$221/sqft |
Source: | ||
| 11/2/2022 | Price change | $419,900-2.3%$221/sqft |
Source: | ||
| 10/19/2022 | Listed for sale | $429,900$226/sqft |
Source: | ||
Public tax history
| Year | Property taxes | Tax assessment |
|---|---|---|
| 2025 | $10,722 +5.2% | $246,600 |
| 2024 | $10,192 +14.2% | $246,600 +16.2% |
| 2023 | $8,921 +2.8% | $212,300 |
Find assessor info on the county website
Neighborhood: Ashland
Nearby schools
GreatSchools rating
- 6/10Horace Mann Elementary SchoolGrades: K-5Distance: 0.4 mi
- 6/10Rosa International Middle SchoolGrades: 6-8Distance: 1.3 mi
- 8/10Cherry Hill High-East High SchoolGrades: 9-12Distance: 2.1 mi
Schools provided by the listing agent
- Elementary: Horace Mann
- Middle: Beck
- High: Cherry Hill High - East
- District: Cherry Hill Township Public Schools
Source: Bright MLS. This data may not be complete. We recommend contacting the local school district to confirm school assignments for this home.

Get pre-qualified for a loan
At Zillow Home Loans, we can pre-qualify you in as little as 5 minutes with no impact to your credit score.An equal housing lender. NMLS #10287.
Sell for more on Zillow
Get a free Zillow Showcase℠ listing and you could sell for .
$510,500
2% more+ $10,210
With Zillow Showcase(estimated)
$520,710