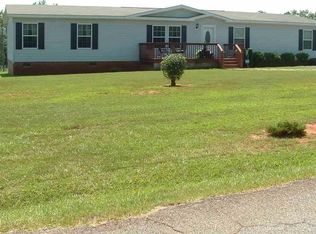Sold for $255,000 on 03/20/25
$255,000
112 Kirby Rd, Belton, SC 29627
4beds
2,079sqft
Manufactured Home, Single Family Residence
Built in 2002
2.78 Acres Lot
$265,900 Zestimate®
$123/sqft
$1,609 Estimated rent
Home value
$265,900
$221,000 - $319,000
$1,609/mo
Zestimate® history
Loading...
Owner options
Explore your selling options
What's special
New to the market, a double-wide mobile home on a permanent foundation that sits on 2.78 acres of land, but no worries, sellers are leaving a Cob Cadet 42” mower. The home is 2060 SF with 4 bedrooms and 2 full baths, an open floor plan, den with fireplace, additional living room, and an beautiful open kitchen with dining area. Split bedrooms plan. The primary suite features a flex area could be an office, nursery, library sitting area, many uses. There’s a huge walk-in closet, a full master bath with double sinks, garden tub & separate shower. There is so much living space inside and outside this home.
Since ownership, they have updated the kitchen with refinished cabinets, new countertops, and all new faucets. Installed garbage disposal, new wall oven, dishwasher, and range top installed 2020. HVAC replaced in 2019, replaced hot-water tank to a 40 gallon tank, added side deck and entry door and front deck in 2020. LVP installed in the kitchen, laundry room and pantry. The carpet is in great shape. Several new brushed nickel light fixtures added/replaced as well.
Outside you have 2.78 acres with walking trails. The full chain-link fence was added with a section for your pets. The detached garage is 12’x25’, has 8’ head space with a 7’10” garage door. The side door is 36”. This building has electricity, outlets and 2 fans, led lights.
Wonderful place to call home. Make your showing arrangements today.
Zillow last checked: 8 hours ago
Listing updated: March 20, 2025 at 12:59pm
Listed by:
Luanne Jones 864-202-0991,
Coldwell Banker Caine - Anderson
Bought with:
Janet Cartee, 64967
Keller Williams Seneca
Source: WUMLS,MLS#: 20283239 Originating MLS: Western Upstate Association of Realtors
Originating MLS: Western Upstate Association of Realtors
Facts & features
Interior
Bedrooms & bathrooms
- Bedrooms: 4
- Bathrooms: 2
- Full bathrooms: 2
- Main level bathrooms: 2
- Main level bedrooms: 4
Primary bedroom
- Level: Main
- Dimensions: 16x13
Bedroom 2
- Level: Main
- Dimensions: 10x11
Bedroom 3
- Level: Main
- Dimensions: 10x11
Bedroom 4
- Level: Main
- Dimensions: 10x10
Den
- Level: Main
- Dimensions: 18x13
Dining room
- Level: Main
- Dimensions: 10x13
Kitchen
- Level: Main
- Dimensions: 13x13
Laundry
- Level: Main
- Dimensions: 9x5
Living room
- Level: Main
- Dimensions: 21x13
Office
- Level: Main
- Dimensions: 9x13
Heating
- Central, Electric, Heat Pump
Cooling
- Central Air, Electric, Heat Pump
Appliances
- Included: Built-In Oven, Dryer, Dishwasher, Electric Oven, Electric Range, Electric Water Heater, Disposal, Microwave, Washer, Plumbed For Ice Maker
- Laundry: Washer Hookup, Electric Dryer Hookup
Features
- Bathtub, Ceiling Fan(s), Cathedral Ceiling(s), Dual Sinks, Fireplace, Garden Tub/Roman Tub, Laminate Countertop, Bath in Primary Bedroom, Main Level Primary, Separate Shower, Cable TV, Walk-In Closet(s), Walk-In Shower, Window Treatments
- Flooring: Carpet, Luxury Vinyl Plank, Vinyl
- Windows: Blinds, Tilt-In Windows, Vinyl
- Basement: None,Crawl Space
- Has fireplace: Yes
Interior area
- Total structure area: 2,060
- Total interior livable area: 2,079 sqft
- Finished area above ground: 2,079
- Finished area below ground: 0
Property
Parking
- Parking features: Detached, Garage, Driveway, Other
Accessibility
- Accessibility features: Low Threshold Shower
Features
- Levels: One
- Stories: 1
- Patio & porch: Deck, Front Porch
- Exterior features: Deck, Fence, Porch
- Fencing: Yard Fenced
- Waterfront features: None
- Body of water: None
Lot
- Size: 2.78 Acres
- Features: Level, Not In Subdivision, Outside City Limits, Trees, Wooded
Details
- Parcel number: 2290301007
Construction
Type & style
- Home type: MobileManufactured
- Architectural style: Mobile Home
- Property subtype: Manufactured Home, Single Family Residence
Materials
- Vinyl Siding
- Foundation: Crawlspace
- Roof: Architectural,Shingle
Condition
- Year built: 2002
Utilities & green energy
- Sewer: Septic Tank
- Water: Private
- Utilities for property: Electricity Available, Septic Available, Water Available, Cable Available
Community & neighborhood
Security
- Security features: Smoke Detector(s)
Location
- Region: Belton
- Subdivision: No Subdivision
HOA & financial
HOA
- Has HOA: No
- Services included: None
Other
Other facts
- Listing agreement: Exclusive Right To Sell
- Body type: Double Wide
- Listing terms: USDA Loan
Price history
| Date | Event | Price |
|---|---|---|
| 3/20/2025 | Sold | $255,000$123/sqft |
Source: | ||
| 3/9/2025 | Pending sale | $255,000$123/sqft |
Source: | ||
| 2/4/2025 | Contingent | $255,000$123/sqft |
Source: | ||
| 1/30/2025 | Listed for sale | $255,000+219.1%$123/sqft |
Source: | ||
| 10/12/2017 | Sold | $79,900+219.6%$38/sqft |
Source: | ||
Public tax history
| Year | Property taxes | Tax assessment |
|---|---|---|
| 2024 | -- | $4,020 |
| 2023 | $1,344 +3% | $4,020 |
| 2022 | $1,305 +12.5% | $4,020 +25.6% |
Find assessor info on the county website
Neighborhood: 29627
Nearby schools
GreatSchools rating
- 9/10Wright Elementary SchoolGrades: K-5Distance: 4 mi
- 3/10Belton Middle SchoolGrades: 6-8Distance: 4 mi
- 6/10Belton Honea Path High SchoolGrades: 9-12Distance: 4.5 mi
Schools provided by the listing agent
- Elementary: Belton Elem
- Middle: Belton Middle
- High: Bel-Hon Pth Hig
Source: WUMLS. This data may not be complete. We recommend contacting the local school district to confirm school assignments for this home.
Sell for more on Zillow
Get a free Zillow Showcase℠ listing and you could sell for .
$265,900
2% more+ $5,318
With Zillow Showcase(estimated)
$271,218