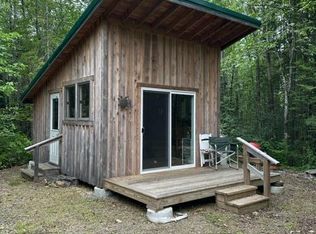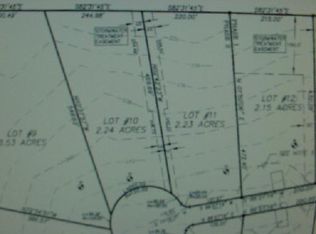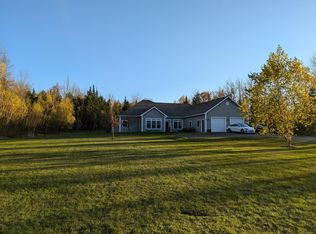Closed
$419,900
112 Kitchen Hill Road, Newport, ME 04953
3beds
2,114sqft
Single Family Residence
Built in 2006
2 Acres Lot
$466,300 Zestimate®
$199/sqft
$2,586 Estimated rent
Home value
$466,300
$443,000 - $490,000
$2,586/mo
Zestimate® history
Loading...
Owner options
Explore your selling options
What's special
Beautifully maintained Colonial home sits close to the Sebasticook Lake and convenient to I-95 and shopping. This Great home offers a covered porch leading to a multipurpose mudroom for greeting guest, storing coats and shoes, and a pleasant room to exit to and from the attached garage without going outside. A spacious home w/a well thought out floor plan which offers 3 full baths, one just as you enter the house through the mudroom and then on into the large kitchen w/an island and dining room w/lots of sunlight. There's plenty of room for entertaining or your own private spots to relax. The master suite offers a large closet and a master bath w/soaking tub as well as a shower. There is also a second full bath upstairs with laundry. No more carrying clothes upstairs! There's a full dry basement that also exits to the attached garage, a double flue chimney, an attached 2 bay garage with an upstairs and a second garage w/a second story and it sets away from the house with its own paved driveway. And, so much more! A great location w/easy access and close to the lake. Just the perfect spot to enjoy as a home or get away experience all the recreation the area has to offer as well.
Zillow last checked: 8 hours ago
Listing updated: January 13, 2025 at 07:11pm
Listed by:
Berkshire Hathaway HomeServices Northeast Real Estate
Bought with:
Berkshire Hathaway HomeServices Northeast Real Estate
Source: Maine Listings,MLS#: 1557485
Facts & features
Interior
Bedrooms & bathrooms
- Bedrooms: 3
- Bathrooms: 3
- Full bathrooms: 3
Primary bedroom
- Features: Closet, Full Bath, Walk-In Closet(s)
- Level: Second
Bedroom 2
- Features: Closet
- Level: Second
Den
- Features: Closet
- Level: Second
Dining room
- Level: First
Family room
- Level: First
Kitchen
- Features: Kitchen Island, Pantry
- Level: First
Living room
- Features: Formal
- Level: First
Mud room
- Features: Closet
- Level: First
Heating
- Baseboard, Heat Pump, Hot Water, Stove
Cooling
- Heat Pump
Appliances
- Included: Dishwasher, Microwave, Electric Range, Refrigerator
Features
- Bathtub, Shower, Storage, Primary Bedroom w/Bath
- Flooring: Carpet, Laminate
- Windows: Double Pane Windows
- Basement: Interior Entry,Full,Unfinished
- Has fireplace: No
Interior area
- Total structure area: 2,114
- Total interior livable area: 2,114 sqft
- Finished area above ground: 2,114
- Finished area below ground: 0
Property
Parking
- Total spaces: 4
- Parking features: Paved, 5 - 10 Spaces, On Site, Detached, Storage
- Attached garage spaces: 4
Features
- Patio & porch: Deck, Porch
- Has view: Yes
- View description: Trees/Woods
Lot
- Size: 2 Acres
- Features: Near Public Beach, Near Shopping, Near Turnpike/Interstate, Near Town, Rural, Corner Lot, Level, Open Lot, Rolling Slope, Landscaped, Wooded
Details
- Parcel number: NEPTM002L069012
- Zoning: Residential
- Other equipment: Internet Access Available
Construction
Type & style
- Home type: SingleFamily
- Architectural style: Colonial
- Property subtype: Single Family Residence
Materials
- Other, Wood Frame, Vinyl Siding
- Roof: Metal,Shingle
Condition
- Year built: 2006
Utilities & green energy
- Electric: Circuit Breakers, Generator Hookup
- Sewer: Private Sewer, Septic Design Available
- Water: Private, Well
Community & neighborhood
Location
- Region: Newport
Other
Other facts
- Road surface type: Paved
Price history
| Date | Event | Price |
|---|---|---|
| 6/2/2023 | Sold | $419,900$199/sqft |
Source: | ||
| 6/2/2023 | Pending sale | $419,900$199/sqft |
Source: | ||
| 5/4/2023 | Contingent | $419,900$199/sqft |
Source: | ||
| 5/1/2023 | Listed for sale | $419,900$199/sqft |
Source: | ||
Public tax history
| Year | Property taxes | Tax assessment |
|---|---|---|
| 2024 | $5,688 +14.9% | $325,000 +7% |
| 2023 | $4,950 +5.2% | $303,700 +26.5% |
| 2022 | $4,704 -0.5% | $240,000 +4.6% |
Find assessor info on the county website
Neighborhood: 04953
Nearby schools
GreatSchools rating
- 3/10Nokomis Regional Middle SchoolGrades: 5-8Distance: 4.8 mi
- 5/10Nokomis Regional High SchoolGrades: 9-12Distance: 4.8 mi
- 7/10Sebasticook Valley Elementary SchoolGrades: PK-4Distance: 5 mi

Get pre-qualified for a loan
At Zillow Home Loans, we can pre-qualify you in as little as 5 minutes with no impact to your credit score.An equal housing lender. NMLS #10287.


