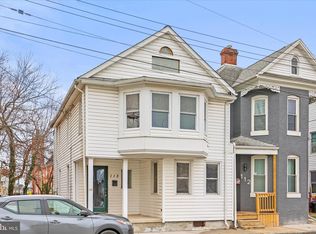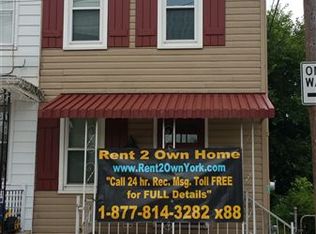Sold for $185,000
$185,000
112 Locust St, Hanover, PA 17331
3beds
1,392sqft
Townhouse
Built in 1885
1,520 Square Feet Lot
$189,600 Zestimate®
$133/sqft
$1,400 Estimated rent
Home value
$189,600
$178,000 - $201,000
$1,400/mo
Zestimate® history
Loading...
Owner options
Explore your selling options
What's special
BUY WITH CONFIDENCE, EVERYTHIING FROM NEW DOORS INSIDE AND OUT, NEW HARDWARE, ALL THE FLOORING IS COMPLETELY REPLACED, BRAND NEW SS APPLIANCE PACKAGE, EVERY WALL AND ALL TRIM REPAINTED, EVEN THE ATTAC IS PAINTED AND SPOTLSS, NEW RECESSED LIGHTING IN KITCHEN, BATHROOM COMPLETELY REDONE WITH NEW CERAMIC TILE ON WALLS, NEW FLOORING, BATHTUB IS REFINISHED, THE ENTIRE OUTSIDE REPAINTED, HOUSE SEALED AROUND THE ENTIRE FOUNDATION AND ALL WALLS IN BASEMENT ARE COATED WITH NEW CEMENT AND DRYLOCKED, NEW STEPS INTO BASEMENT FROM BILCO DOOR, NEW FRONT PORCH AND NEW DOOR, NEW DECK ON BACK INTO THE KITCHEN, WITH A NEW BACK DOOR. THIS IS A TURNKEY PROPERTY FOR UNDER 200K AND READY FOR YOU,
Zillow last checked: 8 hours ago
Listing updated: July 18, 2025 at 08:24am
Listed by:
Barry Jewitt 717-698-0660,
House Broker Realty LLC
Bought with:
Kettybel Velazquez-Diaz, RS355625
Realty One Group Generations
Source: Bright MLS,MLS#: PAYK2083620
Facts & features
Interior
Bedrooms & bathrooms
- Bedrooms: 3
- Bathrooms: 1
- Full bathrooms: 1
Bathroom 1
- Features: Flooring - Carpet
- Level: Upper
- Area: 192 Square Feet
- Dimensions: 12 x 16
Bathroom 1
- Features: Bathroom - Tub Shower, Flooring - Luxury Vinyl Plank, Lighting - Ceiling
- Level: Upper
- Area: 40 Square Feet
- Dimensions: 8 x 5
Bathroom 2
- Features: Ceiling Fan(s), Flooring - Carpet
- Level: Upper
- Area: 143 Square Feet
- Dimensions: 11 x 13
Bathroom 3
- Features: Attic - Walk-Up, Flooring - Carpet
- Level: Upper
- Area: 110 Square Feet
- Dimensions: 10 x 11
Basement
- Features: Basement - Unfinished, Flooring - Concrete
- Level: Lower
Dining room
- Features: Flooring - Luxury Vinyl Plank, Lighting - Ceiling
- Level: Main
- Area: 192 Square Feet
- Dimensions: 12 x 16
Foyer
- Features: Flooring - Luxury Vinyl Plank
- Level: Main
- Area: 32 Square Feet
- Dimensions: 8 x 4
Kitchen
- Features: Breakfast Bar, Countertop(s) - Solid Surface, Flooring - Luxury Vinyl Plank, Kitchen - Electric Cooking, Lighting - Ceiling, Recessed Lighting
- Level: Main
- Area: 176 Square Feet
- Dimensions: 11 x 16
Living room
- Features: Flooring - Luxury Vinyl Plank, Lighting - Ceiling
- Level: Main
- Area: 176 Square Feet
- Dimensions: 11 x 16
Heating
- Forced Air, Natural Gas
Cooling
- None, Natural Gas
Appliances
- Included: Dishwasher, Oven/Range - Electric, Refrigerator, Stainless Steel Appliance(s), Water Heater, Electric Water Heater
- Laundry: In Basement
Features
- Attic, Bathroom - Tub Shower, Dining Area, Floor Plan - Traditional, Formal/Separate Dining Room, Kitchen - Country, Primary Bedroom - Bay Front, Dry Wall, Plaster Walls
- Flooring: Luxury Vinyl, Carpet
- Doors: Six Panel
- Windows: Replacement
- Basement: Full,Exterior Entry,Concrete
- Has fireplace: No
Interior area
- Total structure area: 2,022
- Total interior livable area: 1,392 sqft
- Finished area above ground: 1,392
- Finished area below ground: 0
Property
Parking
- Parking features: Public, On Street
- Has uncovered spaces: Yes
Accessibility
- Accessibility features: Accessible Hallway(s), Doors - Swing In
Features
- Levels: Two
- Stories: 2
- Patio & porch: Deck, Porch
- Exterior features: Sidewalks
- Pool features: None
- Has view: Yes
- View description: Street
Lot
- Size: 1,520 sqft
- Features: Level, Middle Of Block, Unknown Soil Type
Details
- Additional structures: Above Grade, Below Grade
- Parcel number: 670000405180000000
- Zoning: RESIDENTIAL
- Special conditions: Standard
Construction
Type & style
- Home type: Townhouse
- Architectural style: Traditional,Colonial
- Property subtype: Townhouse
Materials
- Brick
- Foundation: Stone
- Roof: Asphalt
Condition
- Very Good
- New construction: No
- Year built: 1885
- Major remodel year: 2025
Utilities & green energy
- Electric: 100 Amp Service
- Sewer: Public Sewer
- Water: Public
- Utilities for property: Cable Connected, Electricity Available, Natural Gas Available, Phone, Sewer Available, Water Available, Cable
Community & neighborhood
Location
- Region: Hanover
- Subdivision: None Available
- Municipality: HANOVER BORO
Other
Other facts
- Listing agreement: Exclusive Right To Sell
- Listing terms: Cash,Conventional,FHA
- Ownership: Fee Simple
- Road surface type: Black Top, Paved
Price history
| Date | Event | Price |
|---|---|---|
| 7/18/2025 | Sold | $185,000+0.1%$133/sqft |
Source: | ||
| 6/16/2025 | Pending sale | $184,900$133/sqft |
Source: | ||
| 6/14/2025 | Listed for sale | $184,900+269.8%$133/sqft |
Source: | ||
| 12/2/2016 | Sold | $50,000-19.4%$36/sqft |
Source: Public Record Report a problem | ||
| 8/3/2016 | Price change | $62,000-13.9%$45/sqft |
Source: Berkshire Hathaway Homesale #21606555 Report a problem | ||
Public tax history
| Year | Property taxes | Tax assessment |
|---|---|---|
| 2025 | $2,917 +0.8% | $79,690 |
| 2024 | $2,895 +0.8% | $79,690 |
| 2023 | $2,873 +4.2% | $79,690 |
Find assessor info on the county website
Neighborhood: 17331
Nearby schools
GreatSchools rating
- 6/10Hanover Street El SchoolGrades: K-4Distance: 0.3 mi
- 5/10Hanover Senior High SchoolGrades: 8-12Distance: 1.3 mi
- 5/10Hanover Middle SchoolGrades: 5-8Distance: 1.6 mi
Schools provided by the listing agent
- Elementary: Hanover Street
- Middle: Hanover
- High: Hanover
- District: Hanover Public
Source: Bright MLS. This data may not be complete. We recommend contacting the local school district to confirm school assignments for this home.

Get pre-qualified for a loan
At Zillow Home Loans, we can pre-qualify you in as little as 5 minutes with no impact to your credit score.An equal housing lender. NMLS #10287.

