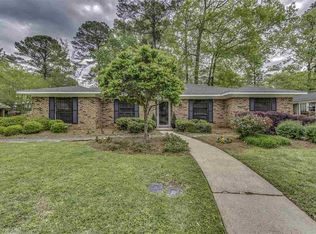Closed
Price Unknown
112 Long Meadow Rd, Brandon, MS 39042
4beds
2,251sqft
Residential, Single Family Residence
Built in 1977
0.25 Acres Lot
$283,700 Zestimate®
$--/sqft
$2,255 Estimated rent
Home value
$283,700
$270,000 - $298,000
$2,255/mo
Zestimate® history
Loading...
Owner options
Explore your selling options
What's special
Wow! Check out this amazing home in Crossgates that can offer up to five bedrooms and three bathrooms. The main part of the house is approximately 2251 sq. ft of continuous space, and includes a welcoming foyer, formal living room, formal dining room, kitchen, breakfast area, a sunroom with built-ins, four comfortably sized bedrooms, two bathrooms, a large living room with built-in, a fireplace, and so much more.
The additional 410 sq. ft. +/- offers a large area that could be used as an office, fifth bedroom, or bonus room, as well as a bathroom with a walk-in shower.
There is also a storage room built out as a workshop with plenty of cabinetry, shelving, and a nice workbench. On the back of the carport, you will find a lean-to area offering even more storage.
Don't wait to see this one. It is definitely a rare find!
Zillow last checked: 8 hours ago
Listing updated: October 08, 2024 at 07:33pm
Listed by:
Emily Phillips 601-940-3383,
Havard Real Estate Group, LLC
Bought with:
Emily Phillips, S54236
Havard Real Estate Group, LLC
Source: MLS United,MLS#: 4056404
Facts & features
Interior
Bedrooms & bathrooms
- Bedrooms: 4
- Bathrooms: 2
- Full bathrooms: 2
Heating
- Central
Cooling
- Ceiling Fan(s), Central Air
Appliances
- Included: Dishwasher, Electric Cooktop, Free-Standing Gas Oven, Microwave
- Laundry: Laundry Room
Features
- Bookcases, Built-in Features, Ceiling Fan(s), Entrance Foyer, Breakfast Bar
- Flooring: Carpet, Tile, Wood
- Has fireplace: Yes
- Fireplace features: Living Room
Interior area
- Total structure area: 2,251
- Total interior livable area: 2,251 sqft
Property
Parking
- Total spaces: 6
- Parking features: Carport, Parking Pad
- Carport spaces: 2
- Has uncovered spaces: Yes
Features
- Levels: One
- Stories: 1
- Exterior features: Rain Gutters
- Fencing: Back Yard
Lot
- Size: 0.25 Acres
Details
- Additional structures: In-law, Guest House, Storage
- Parcel number: H09j00000900240
Construction
Type & style
- Home type: SingleFamily
- Architectural style: Ranch
- Property subtype: Residential, Single Family Residence
Materials
- Brick Veneer
- Foundation: Slab
- Roof: Architectural Shingles
Condition
- New construction: No
- Year built: 1977
Utilities & green energy
- Sewer: Public Sewer
- Water: Public
- Utilities for property: Electricity Available, Electricity Connected, Sewer Connected, Water Connected
Community & neighborhood
Community
- Community features: Hiking/Walking Trails, Lake, Pool
Location
- Region: Brandon
- Subdivision: Hunters Woods Of Crossgates
Price history
| Date | Event | Price |
|---|---|---|
| 9/22/2023 | Sold | -- |
Source: MLS United #4056404 Report a problem | ||
| 8/23/2023 | Pending sale | $270,000$120/sqft |
Source: MLS United #4056404 Report a problem | ||
| 8/21/2023 | Contingent | $270,000$120/sqft |
Source: MLS United #4056404 Report a problem | ||
| 8/18/2023 | Listed for sale | $270,000+46%$120/sqft |
Source: MLS United #4056404 Report a problem | ||
| 9/30/2014 | Sold | -- |
Source: MLS United #1264182 Report a problem | ||
Public tax history
| Year | Property taxes | Tax assessment |
|---|---|---|
| 2024 | $1,361 -12.3% | $17,931 +26.3% |
| 2023 | $1,552 +1.4% | $14,192 |
| 2022 | $1,531 | $14,192 |
Find assessor info on the county website
Neighborhood: 39042
Nearby schools
GreatSchools rating
- 10/10Rouse Elementary SchoolGrades: PK-1Distance: 1.9 mi
- 8/10Brandon Middle SchoolGrades: 6-8Distance: 2.9 mi
- 9/10Brandon High SchoolGrades: 9-12Distance: 4.9 mi
Schools provided by the listing agent
- Elementary: Brandon
- Middle: Brandon
- High: Brandon
Source: MLS United. This data may not be complete. We recommend contacting the local school district to confirm school assignments for this home.
