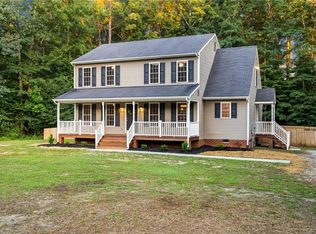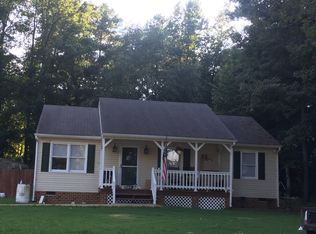Welcome to 112 Loomis Road, this two-story Cape style home offers 1467 finished square feet, 4-bedrooms, 2-full bathrooms, with two bedrooms downstairs, and two bedrooms upstairs, and a full front country porch! Situated nicely on a 1.01 ACRE lot at the end of Loomis road. The eat-in Kitchen offers bay window, ceiling fan, stainless steel appliances, brand new microwave, newer dishwasher, under cabinet light, and hardwood floors. Living room offers hardwood floors, ceiling fan and raised fireplace with slate surround. New neutral paint throughout! New carpet in the bedrooms! Vinyl windows. Above ground POOL just in time for the summer! Huge rear deck with composite decking. Huge 320 square foot storage shed/garage with electricity! Dimensional shingled roof. Attached storage shed. Walking distance to Aylett Boat Ramp! Public boat landing for fishing and putting your boat in! Perfect location, only minutes to central garage with tons of restaurants, Food Lion and close to King William HS.
This property is off market, which means it's not currently listed for sale or rent on Zillow. This may be different from what's available on other websites or public sources.

