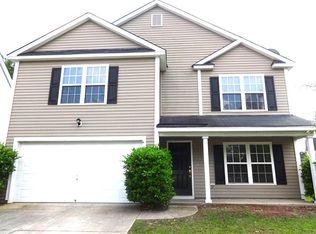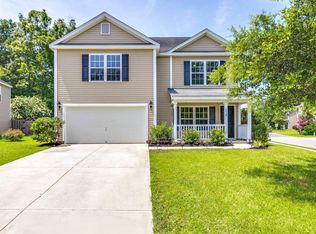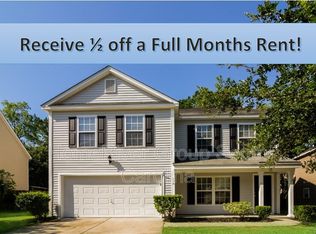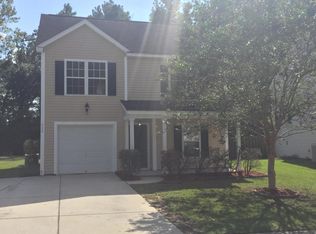Closed
Zestimate®
$375,000
112 Malibu Rd, Summerville, SC 29483
5beds
2,784sqft
Single Family Residence
Built in 2007
7,840.8 Square Feet Lot
$375,000 Zestimate®
$135/sqft
$2,594 Estimated rent
Home value
$375,000
$356,000 - $394,000
$2,594/mo
Zestimate® history
Loading...
Owner options
Explore your selling options
What's special
Newly renovated 5 Bedroom, 3.5 bath home! Recent renovations include NEW Roof, all NEW flooring, fresh paint, and NEW kitchen with new cabinets, quartz counters, and new appliances! This home has plenty of space for a large family including large loft area for an upstairs play room, media room, etc. There is a fireplace in the family room, a formal dining room and eat-in kitchen. You'll also love the large back yard with extended patio!
Zillow last checked: 8 hours ago
Listing updated: January 28, 2026 at 11:38am
Listed by:
Coldwell Banker Realty
Bought with:
Carolina Coastal Realty Group, LLC
Source: CTMLS,MLS#: 25017053
Facts & features
Interior
Bedrooms & bathrooms
- Bedrooms: 5
- Bathrooms: 4
- Full bathrooms: 3
- 1/2 bathrooms: 1
Heating
- Heat Pump
Cooling
- Has cooling: Yes
Features
- Ceiling - Blown, Garden Tub/Shower, Walk-In Closet(s), Eat-in Kitchen, Pantry
- Number of fireplaces: 1
- Fireplace features: Family Room, One
Interior area
- Total structure area: 2,784
- Total interior livable area: 2,784 sqft
Property
Parking
- Total spaces: 2
- Parking features: Garage, Attached
- Attached garage spaces: 2
Features
- Levels: Two
- Stories: 2
- Entry location: Ground Level
- Patio & porch: Front Porch
- Fencing: Back Yard,Wood
Lot
- Size: 7,840 sqft
- Dimensions: 51 x 123 x 79 x 121
- Features: 0 - .5 Acre, High, Interior Lot
Details
- Parcel number: 1350207002000
Construction
Type & style
- Home type: SingleFamily
- Architectural style: Traditional
- Property subtype: Single Family Residence
Materials
- Vinyl Siding
- Foundation: Slab
- Roof: Asphalt
Condition
- New construction: No
- Year built: 2007
Utilities & green energy
- Sewer: Public Sewer
- Water: Public
- Utilities for property: Berkeley Elect Co-Op, Dorchester Cnty Water and Sewer Dept, Dorchester Cnty Water Auth
Community & neighborhood
Location
- Region: Summerville
- Subdivision: Brookwood
Other
Other facts
- Listing terms: Cash,Conventional
Price history
| Date | Event | Price |
|---|---|---|
| 1/28/2026 | Sold | $375,000$135/sqft |
Source: | ||
| 9/29/2025 | Price change | $375,000-6.2%$135/sqft |
Source: | ||
| 8/14/2025 | Listed for sale | $399,900+144.6%$144/sqft |
Source: | ||
| 5/23/2020 | Listing removed | $1,895$1/sqft |
Source: American Homes 4 Rent Report a problem | ||
| 4/16/2020 | Price change | $1,895-5%$1/sqft |
Source: American Homes 4 Rent Report a problem | ||
Public tax history
| Year | Property taxes | Tax assessment |
|---|---|---|
| 2024 | $5,168 +11.5% | $21,543 +72.1% |
| 2023 | $4,637 +0.6% | $12,516 |
| 2022 | $4,609 | $12,516 |
Find assessor info on the county website
Neighborhood: 29483
Nearby schools
GreatSchools rating
- 8/10William M. Reeves Elementary SchoolGrades: PK-5Distance: 1.7 mi
- 6/10Charles B. Dubose Middle SchoolGrades: 6-8Distance: 1.9 mi
- 6/10Summerville High SchoolGrades: 9-12Distance: 3.7 mi
Schools provided by the listing agent
- Elementary: William Reeves Jr
- Middle: Dubose
- High: Summerville
Source: CTMLS. This data may not be complete. We recommend contacting the local school district to confirm school assignments for this home.
Get a cash offer in 3 minutes
Find out how much your home could sell for in as little as 3 minutes with a no-obligation cash offer.
Estimated market value$375,000
Get a cash offer in 3 minutes
Find out how much your home could sell for in as little as 3 minutes with a no-obligation cash offer.
Estimated market value
$375,000



