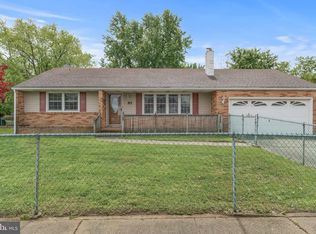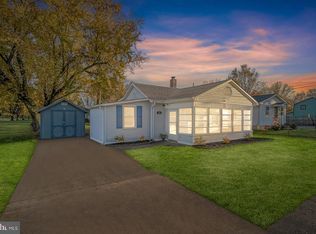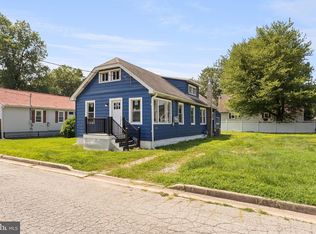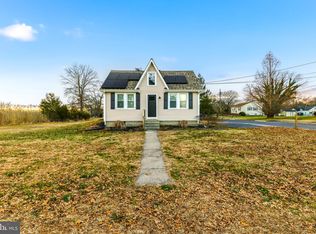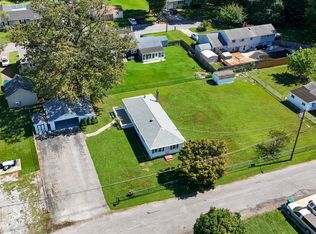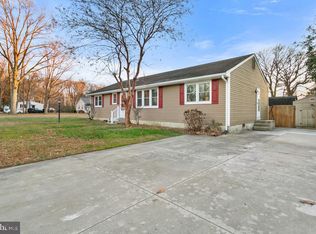Discover the charm of this ranch-style home nestled in the serene Penn Beach neighborhood. This corner lot property boasts 1,064 sq. ft. layout, featuring three bedrooms and a full bath, perfect for comfortable living. With fresh updates, a new kitchen, new bathroom, a new roof, new paint and flooring and the over-sized detached garage with concrete driveway, it provides ample parking for you and your guests. Enjoy the tranquility of suburban life with easy access to local amenities, including parks, shops, and dining options just a short drive away. The additional lot space offers endless possibilities for outdoor activities or future expansions and provides added privacy and a sense of openness. Experience the perfect blend of comfort and convenience with one of the three elementary schools and the walking path along the Delaware River being a short walk away! This home is not just a place to live; it's a lifestyle waiting to be embraced. Don't miss your chance to make this charming residence your own!
For sale
Price cut: $5K (1/11)
$253,999
112 Michigan Rd, Pennsville, NJ 08070
3beds
1,064sqft
Est.:
Single Family Residence
Built in 1930
0.32 Acres Lot
$245,500 Zestimate®
$239/sqft
$-- HOA
What's special
New kitchenOver-sized detached garageAmple parkingNew bathroomAdditional lot spaceThree bedroomsCorner lot property
- 134 days |
- 975 |
- 51 |
Zillow last checked: 8 hours ago
Listing updated: January 10, 2026 at 11:26am
Listed by:
Jana Zimkouski 609-330-8642,
EXP Realty, LLC
Source: Bright MLS,MLS#: NJSA2016174
Tour with a local agent
Facts & features
Interior
Bedrooms & bathrooms
- Bedrooms: 3
- Bathrooms: 1
- Full bathrooms: 1
- Main level bathrooms: 1
- Main level bedrooms: 3
Rooms
- Room types: Bedroom 2, Bedroom 3, Bedroom 1, Bathroom 1
Bedroom 1
- Level: Main
Bedroom 2
- Level: Main
Bedroom 3
- Level: Main
Bathroom 1
- Level: Main
Heating
- Forced Air, Natural Gas
Cooling
- None
Appliances
- Included: Gas Water Heater
Features
- Flooring: Hardwood
- Has basement: No
- Has fireplace: No
Interior area
- Total structure area: 1,064
- Total interior livable area: 1,064 sqft
- Finished area above ground: 1,064
Property
Parking
- Total spaces: 5
- Parking features: Garage Faces Front, Oversized, Concrete, Detached, Driveway
- Garage spaces: 1
- Uncovered spaces: 4
Accessibility
- Accessibility features: None
Features
- Levels: One
- Stories: 1
- Pool features: None
Lot
- Size: 0.32 Acres
- Dimensions: Lot 6 100 x 100, lot 7 40 x 100
- Features: Additional Lot(s), Corner Lot/Unit
Details
- Additional structures: Above Grade
- Parcel number: 090351400006
- Zoning: 01
- Special conditions: Standard
Construction
Type & style
- Home type: SingleFamily
- Architectural style: Ranch/Rambler
- Property subtype: Single Family Residence
Materials
- Frame
- Foundation: Crawl Space
- Roof: Shingle
Condition
- New construction: No
- Year built: 1930
Utilities & green energy
- Sewer: Public Sewer
- Water: Public
Community & HOA
Community
- Subdivision: Penn Beach
HOA
- Has HOA: No
Location
- Region: Pennsville
- Municipality: PENNSVILLE TWP
Financial & listing details
- Price per square foot: $239/sqft
- Tax assessed value: $123,400
- Annual tax amount: $6,290
- Date on market: 9/7/2025
- Listing agreement: Exclusive Right To Sell
- Ownership: Fee Simple
Estimated market value
$245,500
$233,000 - $258,000
$2,246/mo
Price history
Price history
| Date | Event | Price |
|---|---|---|
| 1/11/2026 | Price change | $253,999-1.9%$239/sqft |
Source: | ||
| 12/16/2025 | Price change | $258,999-0.4%$243/sqft |
Source: | ||
| 11/13/2025 | Listed for sale | $259,999+42.5%$244/sqft |
Source: | ||
| 9/23/2025 | Listing removed | $182,500$172/sqft |
Source: | ||
| 9/18/2025 | Price change | $182,500-1.4%$172/sqft |
Source: | ||
Public tax history
Public tax history
| Year | Property taxes | Tax assessment |
|---|---|---|
| 2025 | $6,291 | $123,400 |
| 2024 | $6,291 +3.9% | $123,400 |
| 2023 | $6,056 +6.2% | $123,400 |
Find assessor info on the county website
BuyAbility℠ payment
Est. payment
$1,853/mo
Principal & interest
$1212
Property taxes
$552
Home insurance
$89
Climate risks
Neighborhood: 08070
Nearby schools
GreatSchools rating
- 6/10Penn Beach Elementary SchoolGrades: PK,4-5Distance: 0.4 mi
- 4/10Pennsville Middle SchoolGrades: 6-8Distance: 1.1 mi
- 3/10Pennsville Memorial High SchoolGrades: 9-12Distance: 1.1 mi
Schools provided by the listing agent
- District: Pennsville Township Public Schools
Source: Bright MLS. This data may not be complete. We recommend contacting the local school district to confirm school assignments for this home.
- Loading
- Loading
