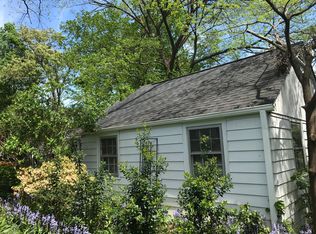A stone's throw from Cameron Village, Whole Foods, DTR and 1 block to the Greenway this home is nestled in a beautiful backyard with veggie beds and fruit trees. Enjoy evenings on 1 of the 3 outdoor patios. The sun filled interior boasts 3 fireplaces, arched doorways, beautiful hardwood floors, tons of built-ins, fresh paint & ample storage. The vaulted ceiling & skylights make the kitchen bright and inviting. Sellers will consider backup offers.
This property is off market, which means it's not currently listed for sale or rent on Zillow. This may be different from what's available on other websites or public sources.
