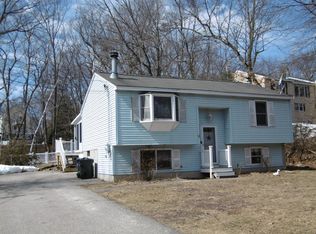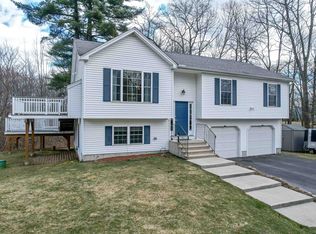Closed
Listed by:
Sherre Dubis,
Redfin Corporation 603-733-4257
Bought with: EXP Realty
$435,000
112 Morse Road, Manchester, NH 03104
3beds
1,361sqft
Single Family Residence
Built in 1991
0.76 Acres Lot
$438,200 Zestimate®
$320/sqft
$2,908 Estimated rent
Home value
$438,200
$403,000 - $473,000
$2,908/mo
Zestimate® history
Loading...
Owner options
Explore your selling options
What's special
Price Adjustment! Welcome home to this beautifully maintained split-level Cape home, set on a spacious and private 0.75-acre lot. This 3-bedroom, 2-bath home offers comfort, functionality, and plenty of natural light throughout. The sunny kitchen is equipped with a gas range, microwave, and refrigerator—perfect for cooking and entertaining. The adjoining living room is bright and inviting, with large windows for abundant natural light. The main level features a versatile bedroom or an ideal home office, along with an updated full bath featuring luxury vinyl plank flooring. Upstairs, you’ll find two additional bedrooms and another full bath. The lower level includes a den, laundry area, and a dedicated workshop space—great for hobbies or storage. Step outside to enjoy the large private deck overlooking the picturesque backyard, perfect for relaxing or hosting gatherings. Sit, relax, and enjoy those summer nights! Additional highlights include a shed, for storage, newer roof, low-maintenance vinyl siding, and propane heating. Located in a convenient commuter area, this home combines peaceful living with easy access to major routes. Don’t miss your chance to make this inviting home yours—schedule a showing today
Zillow last checked: 8 hours ago
Listing updated: October 27, 2025 at 10:13am
Listed by:
Sherre Dubis,
Redfin Corporation 603-733-4257
Bought with:
Stacie M Cusano
EXP Realty
Source: PrimeMLS,MLS#: 5050138
Facts & features
Interior
Bedrooms & bathrooms
- Bedrooms: 3
- Bathrooms: 2
- Full bathrooms: 2
Heating
- Propane, Hot Water
Cooling
- None
Appliances
- Included: Dryer, Microwave, Gas Range, Refrigerator, Washer
- Laundry: Laundry Hook-ups
Features
- Kitchen/Living
- Flooring: Carpet, Laminate, Vinyl Plank
- Windows: Blinds
- Basement: Basement Stairs,Walk-Out Access
Interior area
- Total structure area: 1,861
- Total interior livable area: 1,361 sqft
- Finished area above ground: 1,201
- Finished area below ground: 160
Property
Parking
- Parking features: Paved
Features
- Levels: Two,Split Level
- Stories: 2
- Exterior features: Deck, Shed
Lot
- Size: 0.76 Acres
- Features: Landscaped
Details
- Parcel number: MNCHM0731B000L0018
- Zoning description: Residential
Construction
Type & style
- Home type: SingleFamily
- Architectural style: Cape
- Property subtype: Single Family Residence
Materials
- Wood Frame, Vinyl Exterior
- Foundation: Concrete
- Roof: Asphalt Shingle
Condition
- New construction: No
- Year built: 1991
Utilities & green energy
- Electric: Circuit Breakers
- Sewer: Public Sewer
- Utilities for property: Cable Available, Propane
Community & neighborhood
Location
- Region: Manchester
Price history
| Date | Event | Price |
|---|---|---|
| 10/27/2025 | Sold | $435,000-9.3%$320/sqft |
Source: | ||
| 8/29/2025 | Contingent | $479,500$352/sqft |
Source: | ||
| 7/23/2025 | Price change | $479,500-4.1%$352/sqft |
Source: | ||
| 7/7/2025 | Listed for sale | $500,000+190.7%$367/sqft |
Source: | ||
| 12/2/2003 | Sold | $172,000+107.5%$126/sqft |
Source: Public Record Report a problem | ||
Public tax history
| Year | Property taxes | Tax assessment |
|---|---|---|
| 2024 | $6,424 +3.8% | $328,100 |
| 2023 | $6,188 +3.4% | $328,100 |
| 2022 | $5,985 +3.2% | $328,100 |
Find assessor info on the county website
Neighborhood: Youngsville
Nearby schools
GreatSchools rating
- 4/10Weston SchoolGrades: PK-5Distance: 0.8 mi
- 2/10Henry J. Mclaughlin Middle SchoolGrades: 6-8Distance: 2.2 mi
- 3/10Manchester Central High SchoolGrades: 9-12Distance: 2.3 mi
Schools provided by the listing agent
- District: Manchester School District
Source: PrimeMLS. This data may not be complete. We recommend contacting the local school district to confirm school assignments for this home.

Get pre-qualified for a loan
At Zillow Home Loans, we can pre-qualify you in as little as 5 minutes with no impact to your credit score.An equal housing lender. NMLS #10287.
Sell for more on Zillow
Get a free Zillow Showcase℠ listing and you could sell for .
$438,200
2% more+ $8,764
With Zillow Showcase(estimated)
$446,964
