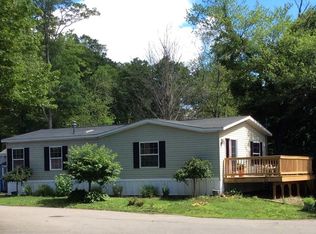Not your typical mobile home! This home is located at the end of a cul-de-sac with views of Lake Pocotopaug and beach rights. The living room has vaulted ceilings with hardwood laminate floors. The kitchen has a large island with an open dining concept! The large yard is perfect for entertaining with the fireplace and deck. The basement features a wet bar and beautiful stone work. There is so much potential in this one of a kind home! Make an appointment to see this property today before it is too late!
This property is off market, which means it's not currently listed for sale or rent on Zillow. This may be different from what's available on other websites or public sources.

