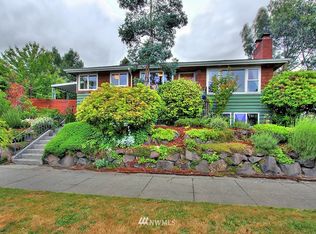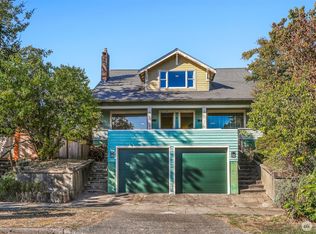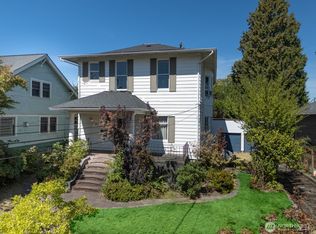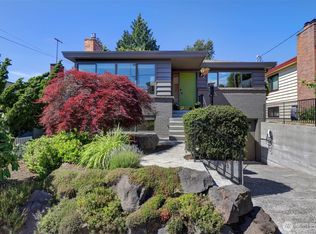Sold
Listed by:
Hutton Moyer,
Coldwell Banker Bain
Bought with: Coldwell Banker Bain
$1,638,000
112 N 78th Street, Seattle, WA 98103
4beds
2,592sqft
Single Family Residence
Built in 1964
4,617.36 Square Feet Lot
$1,632,500 Zestimate®
$632/sqft
$6,392 Estimated rent
Home value
$1,632,500
$1.50M - $1.78M
$6,392/mo
Zestimate® history
Loading...
Owner options
Explore your selling options
What's special
Welcome to this beautifully updated home in Phinney Ridge, where timeless charm meets everyday functionality. Original oak hardwood floors, custom built-ins, & two fireplaces create warmth and character throughout. The thoughtfully renovated kitchen offers bar seating & opens to the formal dining area, leading to a spacious deck and private, landscaped backyard. The lower level features a generous bonus room, flexible utility and craft space, & ample storage. An attached garage offers secure parking with tandem potential or conversion possibilities. Extensive updates include remodeled kitchen and baths, Pella windows, upgraded systems, & professionally designed landscaping. Just moments from cafés, parks, top-rated schools, & Green Lake.
Zillow last checked: 8 hours ago
Listing updated: September 04, 2025 at 04:03am
Offers reviewed: Jul 21
Listed by:
Hutton Moyer,
Coldwell Banker Bain
Bought with:
Jim Muenz, 2748
Coldwell Banker Bain
Source: NWMLS,MLS#: 2404056
Facts & features
Interior
Bedrooms & bathrooms
- Bedrooms: 4
- Bathrooms: 3
- Full bathrooms: 1
- 3/4 bathrooms: 2
- Main level bathrooms: 2
- Main level bedrooms: 3
Bedroom
- Level: Lower
Bedroom
- Level: Main
Bathroom full
- Level: Main
Bathroom three quarter
- Level: Lower
Bathroom three quarter
- Level: Main
Utility room
- Level: Lower
Heating
- Fireplace, Forced Air, Radiant, Electric, Natural Gas
Cooling
- None
Appliances
- Included: Dishwasher(s), Dryer(s), Refrigerator(s), Stove(s)/Range(s), Washer(s)
Features
- Bath Off Primary, Dining Room
- Flooring: Ceramic Tile, Hardwood, Laminate, Stone
- Windows: Skylight(s)
- Basement: Daylight,Finished
- Number of fireplaces: 2
- Fireplace features: Lower Level: 1, Main Level: 1, Fireplace
Interior area
- Total structure area: 2,592
- Total interior livable area: 2,592 sqft
Property
Parking
- Total spaces: 1
- Parking features: Driveway, Attached Garage
- Attached garage spaces: 1
Features
- Levels: One
- Stories: 1
- Entry location: Main
- Patio & porch: Bath Off Primary, Dining Room, Fireplace, Skylight(s)
- Has view: Yes
- View description: Territorial
Lot
- Size: 4,617 sqft
- Features: Curbs, Paved, Sidewalk, Cable TV, Deck, Fenced-Fully, Gas Available, High Speed Internet
- Topography: Level,Terraces
Details
- Parcel number: 1646500920
- Special conditions: Standard
Construction
Type & style
- Home type: SingleFamily
- Property subtype: Single Family Residence
Materials
- Stone, Wood Siding
- Foundation: Poured Concrete
- Roof: Composition
Condition
- Year built: 1964
Utilities & green energy
- Electric: Company: Seattle City Light
- Sewer: Sewer Connected, Company: Seattle Public Utilities
- Water: Public, Company: Seattle Public Utilities
Community & neighborhood
Location
- Region: Seattle
- Subdivision: Phinney Ridge
Other
Other facts
- Listing terms: Cash Out,Conventional,FHA,VA Loan
- Cumulative days on market: 7 days
Price history
| Date | Event | Price |
|---|---|---|
| 8/4/2025 | Sold | $1,638,000+14.9%$632/sqft |
Source: | ||
| 7/22/2025 | Pending sale | $1,425,000$550/sqft |
Source: | ||
| 7/15/2025 | Listed for sale | $1,425,000+149.1%$550/sqft |
Source: | ||
| 6/19/2018 | Listing removed | $3,800$1/sqft |
Source: North Pacific Properties, LLC Report a problem | ||
| 6/12/2018 | Listed for rent | $3,800$1/sqft |
Source: North Pacific Properties, LLC Report a problem | ||
Public tax history
| Year | Property taxes | Tax assessment |
|---|---|---|
| 2024 | $10,640 +12.9% | $1,082,000 +10.3% |
| 2023 | $9,424 +2.1% | $981,000 -8.7% |
| 2022 | $9,232 +3.4% | $1,074,000 +12.3% |
Find assessor info on the county website
Neighborhood: Greenwood
Nearby schools
GreatSchools rating
- 9/10Greenwood Elementary SchoolGrades: PK-5Distance: 0.2 mi
- 9/10Robert Eagle Staff Middle SchoolGrades: 6-8Distance: 1.1 mi
- 10/10Ballard High SchoolGrades: 9-12Distance: 1 mi
Get a cash offer in 3 minutes
Find out how much your home could sell for in as little as 3 minutes with a no-obligation cash offer.
Estimated market value$1,632,500
Get a cash offer in 3 minutes
Find out how much your home could sell for in as little as 3 minutes with a no-obligation cash offer.
Estimated market value
$1,632,500



