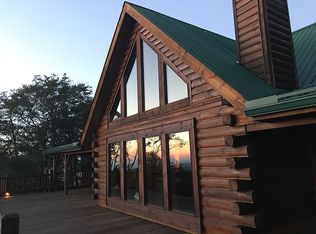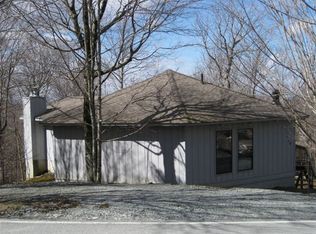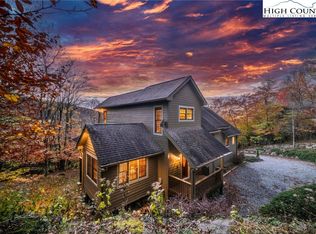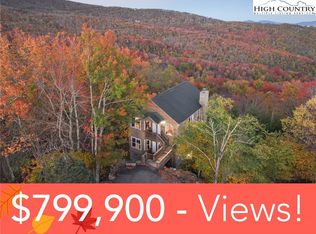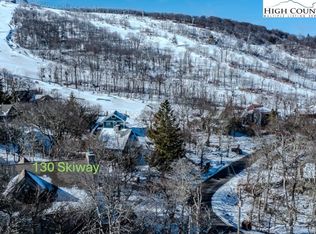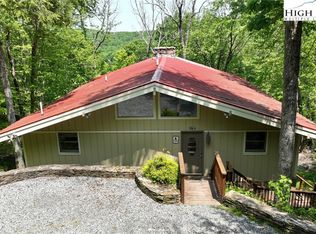This property has it all! GREAT LOCATION, SWEEPING LONG RANGE VIEWS, GARAGE and CLUB MEMBERSHIP. Located in the sought-after North Pinnacle area, this spacious mountain retreat features 4 bedrooms and 3.5 bathrooms, along with LONG RANGE VIEWS and a thoughtfully designed layout. Highlights include an extensive great room, a huge well-appointed kitchen, an oversized garage, covered and open decks, tongue-and-groove ceilings, and even an ELEVATOR. On the main level, you’ll find a bright, open great room a half bath, and a generously sized kitchen featuring ample cabinetry, skylights, expansive counter space and a pantry. The primary suite on this level boasts stunning views and full bath. Downstairs offers three additional bedrooms, two full baths, a laundry room with a utility sink, den area, and direct access to the spacious garage—complete with an extra refrigerator and freezer. Ideally located just minutes from the Ski Resort, Beech Mountain Club campuses, and downtown Beech Mountain. Whether you’re seeking a mountain getaway or an investment property, this furnished home is move-in ready. A current Beech Mountain Club membership is available, which has exceptional amenities, including an 18-hole golf course, tennis courts, numerous pickleball courts, a 24-hour fitness center, day camps, an outdoor pool, and a slopeside clubhouse. Property is not a rental but would be an ideal investment given all it offers.
For sale
Price cut: $32K (1/26)
$863,000
112 North Pinnacle Ridge Road, Beech Mountain, NC 28604
4beds
2,659sqft
Est.:
Single Family Residence
Built in 1995
0.35 Acres Lot
$818,900 Zestimate®
$325/sqft
$-- HOA
What's special
Sweeping long range viewsTongue-and-groove ceilingsExpansive counter spaceDen areaHuge well-appointed kitchenOversized garageExtensive great room
- 14 days |
- 1,583 |
- 39 |
Zillow last checked: 8 hours ago
Listing updated: February 05, 2026 at 07:52am
Listed by:
Tracy Simms (828)737-3100,
Blue Ridge Realty & Inv. - Banner Elk
Source: High Country AOR,MLS#: 259816 Originating MLS: High Country Association of Realtors Inc.
Originating MLS: High Country Association of Realtors Inc.
Tour with a local agent
Facts & features
Interior
Bedrooms & bathrooms
- Bedrooms: 4
- Bathrooms: 4
- Full bathrooms: 3
- 1/2 bathrooms: 1
Heating
- Forced Air, Propane
Cooling
- Central Air
Appliances
- Included: Dryer, Dishwasher, Electric Range, Microwave, Refrigerator, Washer
Features
- Elevator, Furnished, Skylights, Vaulted Ceiling(s)
- Windows: Skylight(s)
- Basement: Crawl Space
- Has fireplace: Yes
- Fireplace features: Gas, Vented
- Furnished: Yes
Interior area
- Total structure area: 2,659
- Total interior livable area: 2,659 sqft
- Finished area above ground: 2,659
- Finished area below ground: 0
Video & virtual tour
Property
Parking
- Total spaces: 1
- Parking features: Driveway, Garage, One Car Garage, Oversized, Paved, Private
- Garage spaces: 1
- Has uncovered spaces: Yes
Features
- Levels: Two
- Stories: 2
- Patio & porch: Covered, Multiple, Open
- Exterior features: Paved Driveway
- Has view: Yes
- View description: Long Range
Lot
- Size: 0.35 Acres
Details
- Parcel number: 1940851059000
Construction
Type & style
- Home type: SingleFamily
- Architectural style: Mountain
- Property subtype: Single Family Residence
Materials
- Vinyl Siding, Wood Frame
- Roof: Asphalt,Shingle
Condition
- Year built: 1995
Utilities & green energy
- Sewer: Public Sewer
- Water: Public
Community & HOA
Community
- Features: Club Membership Available, Dog Park, Fitness Center, Pickleball, Skiing, Tennis Court(s), Trails/Paths, Long Term Rental Allowed, Short Term Rental Allowed
- Subdivision: The Cliffs
HOA
- Has HOA: No
Location
- Region: Beech Mountain
Financial & listing details
- Price per square foot: $325/sqft
- Tax assessed value: $632,600
- Annual tax amount: $6,123
- Date on market: 1/26/2026
- Listing terms: Cash,Conventional,New Loan
- Road surface type: Paved
Estimated market value
$818,900
$778,000 - $860,000
$3,949/mo
Price history
Price history
| Date | Event | Price |
|---|---|---|
| 1/26/2026 | Price change | $863,000-3.6%$325/sqft |
Source: | ||
| 9/5/2025 | Price change | $895,000-3.7%$337/sqft |
Source: | ||
| 5/19/2025 | Listed for sale | $929,000+220.3%$349/sqft |
Source: | ||
| 9/30/2014 | Sold | $290,000-26.6%$109/sqft |
Source: Agent Provided Report a problem | ||
| 6/7/2013 | Listed for sale | $395,000+3060%$149/sqft |
Source: Visual Tour #179188 Report a problem | ||
Public tax history
Public tax history
| Year | Property taxes | Tax assessment |
|---|---|---|
| 2024 | $2,115 +2.6% | $632,600 +2.7% |
| 2023 | $2,061 +1.1% | $615,900 |
| 2022 | $2,039 +67.6% | $615,900 +118.5% |
Find assessor info on the county website
BuyAbility℠ payment
Est. payment
$4,707/mo
Principal & interest
$4110
Home insurance
$302
Property taxes
$295
Climate risks
Neighborhood: 28604
Nearby schools
GreatSchools rating
- 7/10Valle Crucis ElementaryGrades: PK-8Distance: 6.1 mi
- 8/10Watauga HighGrades: 9-12Distance: 13.2 mi
Schools provided by the listing agent
- Elementary: Valle Crucis
- High: Watauga
Source: High Country AOR. This data may not be complete. We recommend contacting the local school district to confirm school assignments for this home.
- Loading
- Loading
