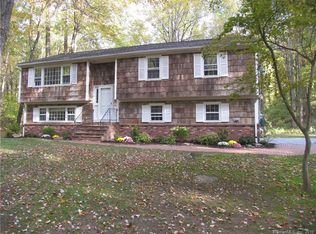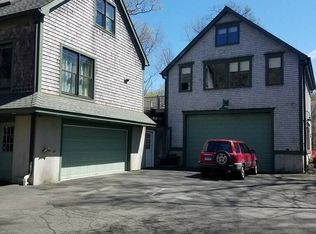This home offers privacy and yet is close to town. It is a great combination of old and new.There is sturdy steel beam construction, two working fireplaces, refinished hardwood floors, newmaple cabinets, new appliances, and fresh paint throughout. The roof is newer, there is centralA/C and the exterior of double layer cedar shingles is in great condition. The natural settingoffers minimum yard maintenance and almost total privacy adjacent to land trust preserve andopen space . The rear porch is picnic perfect and with space for wood storage.
This property is off market, which means it's not currently listed for sale or rent on Zillow. This may be different from what's available on other websites or public sources.


