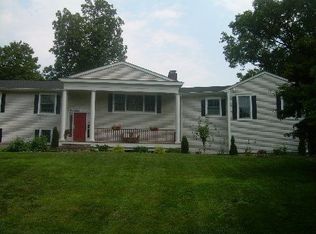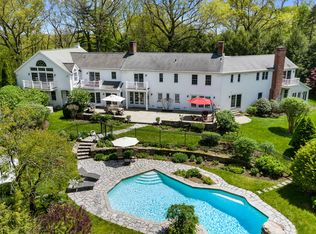Sold for $1,450,000
$1,450,000
112 Old Belden Hill Road, Norwalk, CT 06850
6beds
4,548sqft
Single Family Residence
Built in 1999
1.23 Acres Lot
$1,460,400 Zestimate®
$319/sqft
$8,490 Estimated rent
Home value
$1,460,400
$1.39M - $1.53M
$8,490/mo
Zestimate® history
Loading...
Owner options
Explore your selling options
What's special
Indulge in the pinnacle of luxurious living in this magnificent 4,548 sq ft, 6-bedroom, 4.5 bathroom Colonial in Silvermine. Step inside to discover an expansive & refined living space, meticulously designed for comfort & entertaining. The main level welcomes you with grandeur, featuring a family room with cozy fireplace & a dining room ideal for dinner parties. The gourmet kitchen is equipped with granite countertops, stainless steel appliances & a generous center island ideal for culinary creations. A sophisticated cigar bar awaits, offering a refined space to indulge in the finer things in life. The home boasts an abundance of natural light through the French doors off the kitchen & family room creating the perfect setting for indoor/outdoor dining. Escape to the expansive primary suite, with a lavish ensuite bathroom, large walk-in closet & a sleek gas fireplace. Five additional bedrooms offer versatility and comfort. Venture outdoors to discover your own private oasis with a stunning Gunite pool & spa. This outdoor sanctuary offers endless opportunities. The walkout lower level provides additional living space ideal for au pair with bedroom, full bathroom & playroom with convenient access to the pool. Car enthusiasts will appreciate the spacious 3-car garage. Conveniently located within close proximity to all major highways-a commuters dream. Don't miss out!
Zillow last checked: 8 hours ago
Listing updated: October 08, 2025 at 11:58am
Listed by:
Danielle Powers 203-918-4243,
Houlihan Lawrence 203-869-0700
Bought with:
Michael Church, REB.0789789
Michael Church
Source: Smart MLS,MLS#: 24095491
Facts & features
Interior
Bedrooms & bathrooms
- Bedrooms: 6
- Bathrooms: 5
- Full bathrooms: 4
- 1/2 bathrooms: 1
Primary bedroom
- Features: Bedroom Suite, Gas Log Fireplace, Full Bath, Hydro-Tub, Stall Shower, Walk-In Closet(s)
- Level: Upper
Bedroom
- Level: Upper
Bedroom
- Features: Full Bath
- Level: Upper
Bedroom
- Level: Upper
Bedroom
- Level: Upper
Bedroom
- Level: Lower
Bathroom
- Features: Hardwood Floor
- Level: Main
Bathroom
- Features: Double-Sink, Tub w/Shower, Tile Floor
- Level: Upper
Bathroom
- Features: Tub w/Shower
- Level: Lower
Dining room
- Features: Hardwood Floor
- Level: Main
Family room
- Features: Balcony/Deck, Fireplace, French Doors, Hardwood Floor
- Level: Main
Kitchen
- Features: Granite Counters, Dining Area, French Doors, Kitchen Island, Hardwood Floor
- Level: Main
Rec play room
- Features: Built-in Features, Entertainment Center, Patio/Terrace, Sliders
- Level: Lower
Study
- Features: Built-in Features, Wet Bar, French Doors, Hardwood Floor
- Level: Main
Heating
- Forced Air, Propane
Cooling
- Central Air
Appliances
- Included: Gas Cooktop, Oven, Microwave, Refrigerator, Freezer, Washer, Dryer, Wine Cooler, Water Heater
- Laundry: Main Level
Features
- Basement: Full,Finished
- Attic: Pull Down Stairs
- Number of fireplaces: 2
Interior area
- Total structure area: 4,548
- Total interior livable area: 4,548 sqft
- Finished area above ground: 3,448
- Finished area below ground: 1,100
Property
Parking
- Total spaces: 6
- Parking features: Attached, Paved, Driveway, Garage Door Opener, Asphalt
- Attached garage spaces: 3
- Has uncovered spaces: Yes
Features
- Has private pool: Yes
- Pool features: Gunite, Heated, Pool/Spa Combo, Salt Water, In Ground
- Fencing: Partial
Lot
- Size: 1.23 Acres
- Features: Secluded, Level
Details
- Parcel number: 244626
- Zoning: A2
- Other equipment: Generator
Construction
Type & style
- Home type: SingleFamily
- Architectural style: Colonial
- Property subtype: Single Family Residence
Materials
- Clapboard
- Foundation: Concrete Perimeter
- Roof: Asphalt
Condition
- New construction: No
- Year built: 1999
Utilities & green energy
- Sewer: Public Sewer
- Water: Public
Community & neighborhood
Security
- Security features: Security System
Community
- Community features: Basketball Court, Golf, Health Club, Medical Facilities, Park, Shopping/Mall, Tennis Court(s)
Location
- Region: Norwalk
- Subdivision: Silvermine
Price history
| Date | Event | Price |
|---|---|---|
| 10/8/2025 | Sold | $1,450,000-3.3%$319/sqft |
Source: | ||
| 9/4/2025 | Pending sale | $1,499,000$330/sqft |
Source: | ||
| 5/30/2025 | Listed for sale | $1,499,000+5.2%$330/sqft |
Source: | ||
| 5/29/2024 | Sold | $1,425,000+3.3%$313/sqft |
Source: | ||
| 4/18/2024 | Listed for sale | $1,379,000+10.4%$303/sqft |
Source: | ||
Public tax history
| Year | Property taxes | Tax assessment |
|---|---|---|
| 2025 | $24,153 +6.9% | $1,008,650 +5.3% |
| 2024 | $22,594 +19.1% | $957,720 +27% |
| 2023 | $18,974 +1.9% | $754,090 |
Find assessor info on the county website
Neighborhood: 06850
Nearby schools
GreatSchools rating
- 4/10Silvermine Dual Language Magnet SchoolGrades: K-5Distance: 0.9 mi
- 5/10West Rocks Middle SchoolGrades: 6-8Distance: 1.8 mi
- 3/10Norwalk High SchoolGrades: 9-12Distance: 3.2 mi
Schools provided by the listing agent
- Elementary: Silvermine
- Middle: West Rocks
- High: Norwalk
Source: Smart MLS. This data may not be complete. We recommend contacting the local school district to confirm school assignments for this home.
Get pre-qualified for a loan
At Zillow Home Loans, we can pre-qualify you in as little as 5 minutes with no impact to your credit score.An equal housing lender. NMLS #10287.
Sell for more on Zillow
Get a Zillow Showcase℠ listing at no additional cost and you could sell for .
$1,460,400
2% more+$29,208
With Zillow Showcase(estimated)$1,489,608

