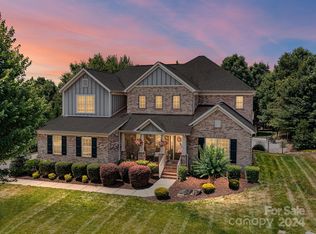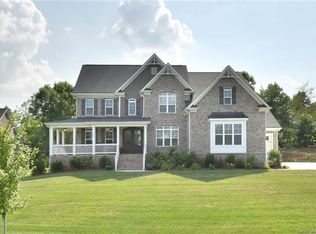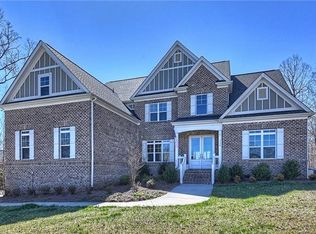Closed
$1,170,000
112 Overlook Ridge Ln, Davidson, NC 28036
5beds
3,851sqft
Single Family Residence
Built in 2014
1.06 Acres Lot
$1,187,900 Zestimate®
$304/sqft
$5,476 Estimated rent
Home value
$1,187,900
$1.09M - $1.29M
$5,476/mo
Zestimate® history
Loading...
Owner options
Explore your selling options
What's special
Welcome home to your own 5-star oasis, located in award-winning Iredell County school district & minutes from downtown Davidson! Your own luxurious gunite pool, hot tub, palm trees, travertine decking & complete privacy! Backyard is completely fenced & plenty of room for entertaining your family & friends on over an acre in Davidson. Inside is updated with an all-white decor...simple, modern, dramatic and elegant. Highlights are mahogany-stained site-finished hardwood floors, custom plantation shutters, heavy moldings, gourmet kitchen with a huge island, 5 burner gas cooktop, great storage and an amazing 2-story dramatic great room with floor-to-ceiling windows overlooking your gorgeous pool! A downstairs suite for your guests, upstairs is an enormous primary bedroom suite. Every bedroom has vaulted ceilings, walk-in closets & all attached to a bathroom. Three of the bedrooms have an en-suite (including primary). The pictures speak for themself! You don't want to miss this one!
Zillow last checked: 8 hours ago
Listing updated: August 08, 2024 at 05:06pm
Listing Provided by:
Juliana Labarbera juliana.labarbera@allentate.com,
Howard Hanna Allen Tate Charlotte South
Bought with:
Gale Howard
Southern Homes of the Carolinas, Inc
Source: Canopy MLS as distributed by MLS GRID,MLS#: 4149210
Facts & features
Interior
Bedrooms & bathrooms
- Bedrooms: 5
- Bathrooms: 4
- Full bathrooms: 4
- Main level bedrooms: 1
Primary bedroom
- Level: Upper
Primary bedroom
- Features: Ceiling Fan(s), En Suite Bathroom, Garden Tub, Vaulted Ceiling(s), Walk-In Closet(s)
- Level: Upper
- Area: 357.11 Square Feet
- Dimensions: 17' 5" X 20' 6"
Bedroom s
- Level: Main
Bedroom s
- Level: Upper
Bathroom full
- Level: Main
Breakfast
- Level: Main
Dining room
- Level: Main
Great room
- Level: Main
Kitchen
- Level: Main
Kitchen
- Features: Built-in Features, Walk-In Pantry
- Level: Main
- Area: 421.89 Square Feet
- Dimensions: 20' 7" X 20' 6"
Office
- Level: Main
Heating
- Central, Electric, Forced Air
Cooling
- Ceiling Fan(s), Central Air
Appliances
- Included: Convection Oven, Dishwasher, Disposal, Dryer, Electric Oven, Exhaust Hood, Gas Cooktop, Microwave, Plumbed For Ice Maker, Self Cleaning Oven, Wall Oven, Washer, Washer/Dryer
- Laundry: Electric Dryer Hookup, Laundry Room, Upper Level
Features
- Open Floorplan, Pantry, Walk-In Closet(s)
- Flooring: Carpet, Tile, Wood
- Doors: Insulated Door(s)
- Windows: Insulated Windows
- Has basement: No
- Attic: Pull Down Stairs
- Fireplace features: Gas Log, Great Room
Interior area
- Total structure area: 3,851
- Total interior livable area: 3,851 sqft
- Finished area above ground: 3,851
- Finished area below ground: 0
Property
Parking
- Total spaces: 9
- Parking features: Driveway, Attached Garage, Garage Door Opener, Garage Faces Side, Garage on Main Level
- Attached garage spaces: 3
- Uncovered spaces: 6
Features
- Levels: Two
- Stories: 2
- Patio & porch: Covered, Front Porch, Patio
- Exterior features: In-Ground Irrigation
- Has private pool: Yes
- Pool features: In Ground
- Has spa: Yes
- Spa features: Heated
- Fencing: Back Yard,Fenced,Full
Lot
- Size: 1.06 Acres
- Features: Private, Waterfall - Artificial
Details
- Parcel number: 4664879456.000
- Zoning: RA
- Special conditions: Standard
Construction
Type & style
- Home type: SingleFamily
- Architectural style: European
- Property subtype: Single Family Residence
Materials
- Brick Partial, Fiber Cement, Stone
- Foundation: Crawl Space
- Roof: Shingle
Condition
- New construction: No
- Year built: 2014
Utilities & green energy
- Sewer: Septic Installed
- Water: Well
Community & neighborhood
Community
- Community features: Picnic Area, Playground, Street Lights, Walking Trails
Location
- Region: Davidson
- Subdivision: Anniston
HOA & financial
HOA
- Has HOA: Yes
- HOA fee: $570 semi-annually
- Association name: Red Rock Mgmt
- Association phone: 888-757-3376
Other
Other facts
- Listing terms: Cash,Conventional
- Road surface type: Concrete, Paved
Price history
| Date | Event | Price |
|---|---|---|
| 8/5/2024 | Sold | $1,170,000-2.1%$304/sqft |
Source: | ||
| 6/24/2024 | Price change | $1,195,000-4.4%$310/sqft |
Source: | ||
| 6/15/2024 | Listed for sale | $1,250,000+19%$325/sqft |
Source: | ||
| 5/4/2022 | Sold | $1,050,000+5%$273/sqft |
Source: | ||
| 4/28/2022 | Contingent | $1,000,000$260/sqft |
Source: | ||
Public tax history
| Year | Property taxes | Tax assessment |
|---|---|---|
| 2025 | $6,268 | $1,052,140 |
| 2024 | $6,268 | $1,052,140 |
| 2023 | $6,268 +56.6% | $1,052,140 +67.5% |
Find assessor info on the county website
Neighborhood: 28036
Nearby schools
GreatSchools rating
- 4/10Coddle Creek Elementary SchoolGrades: PK-5Distance: 1.6 mi
- 5/10Woodland Heights MiddleGrades: 6-8Distance: 8.5 mi
- 7/10Lake Norman High SchoolGrades: 9-12Distance: 8.7 mi
Schools provided by the listing agent
- Elementary: Coddle Creek
- Middle: Woodland Heights
- High: Lake Norman
Source: Canopy MLS as distributed by MLS GRID. This data may not be complete. We recommend contacting the local school district to confirm school assignments for this home.
Get a cash offer in 3 minutes
Find out how much your home could sell for in as little as 3 minutes with a no-obligation cash offer.
Estimated market value$1,187,900
Get a cash offer in 3 minutes
Find out how much your home could sell for in as little as 3 minutes with a no-obligation cash offer.
Estimated market value
$1,187,900


