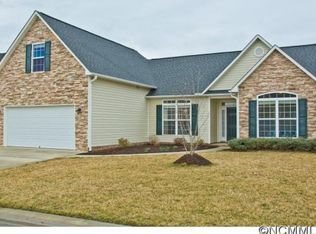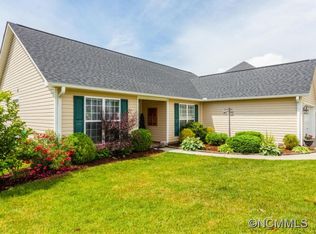Closed
$425,000
112 Pamlico Rd, Fletcher, NC 28732
3beds
1,670sqft
Single Family Residence
Built in 2014
0.19 Acres Lot
$420,600 Zestimate®
$254/sqft
$2,301 Estimated rent
Home value
$420,600
$400,000 - $442,000
$2,301/mo
Zestimate® history
Loading...
Owner options
Explore your selling options
What's special
Welcome to this beautifully updated home! You'll love the open-concept kitchen and dining area, featuring a large island, pantry, and herringbone tile. The living room boasts a walnut live edge mantle over a gas fireplace, perfect for cozy evenings—simply turn it on with the flip of a switch. The large, main-level primary bedroom is a tranquil retreat, complete with a gorgeous updated ensuite bathroom and two closets. Upstairs you'll find two bedrooms and a bathroom which features a Wi-Fi-enabled speaker and solar tube for more natural light. The fully fenced backyard is a private oasis with a patio, hot tub, a remote-controlled retractable awning, fire pit area, and an outdoor shed. Other features include an entry way drop-zone and custom built ins, a 1/2 bath with designed with shiplap, and 2 car garage. Located in a neighborhood with a pool and playground, this home provides the ultimate in convenience, with dining, shopping, and easy access to I-26 just minutes away.
Zillow last checked: 8 hours ago
Listing updated: June 25, 2025 at 01:31pm
Listing Provided by:
Joanna Baker joanna@pattonallenre.com,
Patton Allen Real Estate LLC
Bought with:
Tiffany Hannah
All About You Realty-Blue Ridge LLC
Source: Canopy MLS as distributed by MLS GRID,MLS#: 4215521
Facts & features
Interior
Bedrooms & bathrooms
- Bedrooms: 3
- Bathrooms: 3
- Full bathrooms: 2
- 1/2 bathrooms: 1
- Main level bedrooms: 1
Primary bedroom
- Level: Main
Bedroom s
- Level: Upper
Bedroom s
- Level: Upper
Bathroom half
- Level: Main
Bathroom full
- Level: Upper
Bathroom full
- Level: Main
Dining area
- Level: Main
Kitchen
- Level: Main
Laundry
- Level: Main
Living room
- Level: Main
Heating
- Forced Air, Natural Gas
Cooling
- Central Air
Appliances
- Included: Microwave, Refrigerator
- Laundry: Electric Dryer Hookup, Laundry Room, Main Level, Washer Hookup
Features
- Drop Zone, Kitchen Island, Pantry, Walk-In Closet(s)
- Flooring: Carpet, Linoleum, Hardwood, Tile
- Doors: Insulated Door(s)
- Windows: Insulated Windows, Skylight(s)
- Has basement: No
- Fireplace features: Gas Log, Gas Vented, Living Room
Interior area
- Total structure area: 1,670
- Total interior livable area: 1,670 sqft
- Finished area above ground: 1,670
- Finished area below ground: 0
Property
Parking
- Total spaces: 2
- Parking features: Driveway, Attached Garage, Garage on Main Level
- Attached garage spaces: 2
- Has uncovered spaces: Yes
Features
- Levels: One and One Half
- Stories: 1
- Patio & porch: Awning(s), Front Porch, Patio
- Exterior features: Fire Pit
- Pool features: Community
- Has spa: Yes
- Spa features: Heated
- Fencing: Back Yard,Privacy,Wood
- Waterfront features: None
Lot
- Size: 0.19 Acres
- Features: Level
Details
- Additional structures: Shed(s)
- Parcel number: 1006076
- Zoning: R-1
- Special conditions: Standard
- Horse amenities: None
Construction
Type & style
- Home type: SingleFamily
- Architectural style: Transitional
- Property subtype: Single Family Residence
Materials
- Stone Veneer, Vinyl
- Foundation: Slab
- Roof: Shingle
Condition
- New construction: No
- Year built: 2014
Utilities & green energy
- Sewer: Public Sewer
- Water: City
- Utilities for property: Cable Available, Electricity Connected
Community & neighborhood
Community
- Community features: Playground
Location
- Region: Fletcher
- Subdivision: River Stone
HOA & financial
HOA
- Has HOA: Yes
- HOA fee: $400 annually
- Association name: Riverstone Master Association
Other
Other facts
- Listing terms: Cash,Conventional,VA Loan
- Road surface type: Concrete, Paved
Price history
| Date | Event | Price |
|---|---|---|
| 6/24/2025 | Sold | $425,000-2.3%$254/sqft |
Source: | ||
| 5/7/2025 | Price change | $435,000-3.3%$260/sqft |
Source: | ||
| 4/22/2025 | Price change | $450,000-5.3%$269/sqft |
Source: | ||
| 3/14/2025 | Price change | $475,000-2.1%$284/sqft |
Source: | ||
| 1/24/2025 | Listed for sale | $485,000+4.3%$290/sqft |
Source: | ||
Public tax history
| Year | Property taxes | Tax assessment |
|---|---|---|
| 2024 | $2,325 +2.4% | $433,700 +2.4% |
| 2023 | $2,270 +30.3% | $423,500 +64.3% |
| 2022 | $1,743 | $257,800 |
Find assessor info on the county website
Neighborhood: 28732
Nearby schools
GreatSchools rating
- 6/10Glenn C Marlow ElementaryGrades: K-5Distance: 1.3 mi
- 6/10Rugby MiddleGrades: 6-8Distance: 3.2 mi
- 8/10West Henderson HighGrades: 9-12Distance: 2.7 mi
Schools provided by the listing agent
- Elementary: Glen Marlow
- Middle: Rugby
- High: West Henderson
Source: Canopy MLS as distributed by MLS GRID. This data may not be complete. We recommend contacting the local school district to confirm school assignments for this home.
Get a cash offer in 3 minutes
Find out how much your home could sell for in as little as 3 minutes with a no-obligation cash offer.
Estimated market value
$420,600

