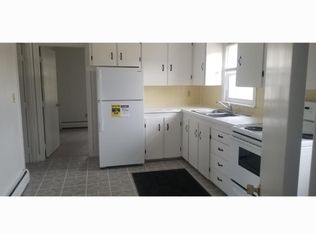Closed
$844,000
112 Payne Road, Scarborough, ME 04074
6beds
4,336sqft
Single Family Residence
Built in 1850
3.8 Acres Lot
$-- Zestimate®
$195/sqft
$3,689 Estimated rent
Home value
Not available
Estimated sales range
Not available
$3,689/mo
Zestimate® history
Loading...
Owner options
Explore your selling options
What's special
Looking for a large farmhouse located on 3.8 acres of beautiful, private and protected land bordered by a marsh and tidal brook? Take a look a this home with breathtaking sunrises and sunsets. Build in 1850, this Colonial home has many original features including hand hewn barn barnwood beams. In addition to the farmhouse, is a fully heated 32x50 garage with oversized doors and finished living space above, featuring a deck overlooking the tidal brook built in 2016. Conveniently located just minutes from anything you could possibly need. Don't miss out on the opportunity to own this unique property located in the heart of Scarborough. Close to beaches, golf, shopping mall and major roadways.
Zillow last checked: 8 hours ago
Listing updated: February 18, 2025 at 12:02pm
Listed by:
RE/MAX Shoreline
Bought with:
Coldwell Banker Realty
Source: Maine Listings,MLS#: 1596549
Facts & features
Interior
Bedrooms & bathrooms
- Bedrooms: 6
- Bathrooms: 4
- Full bathrooms: 3
- 1/2 bathrooms: 1
Bedroom 1
- Level: Second
Bedroom 2
- Level: Second
Bedroom 3
- Level: Second
Bedroom 4
- Level: Second
Bedroom 5
- Level: First
Bedroom 6
- Level: First
Bonus room
- Level: First
Dining room
- Level: First
Great room
- Level: First
Other
- Level: First
Kitchen
- Level: First
Living room
- Level: First
Heating
- Baseboard, Blowers, Forced Air, Hot Water, Zoned, Other
Cooling
- None
Appliances
- Included: Electric Range, Refrigerator
Features
- Attic, Bathtub, In-Law Floorplan, Pantry, Shower, Storage
- Flooring: Tile, Wood
- Basement: Exterior Entry,Dirt Floor,Partial,Sump Pump,Unfinished
- Number of fireplaces: 3
Interior area
- Total structure area: 4,336
- Total interior livable area: 4,336 sqft
- Finished area above ground: 4,336
- Finished area below ground: 0
Property
Parking
- Total spaces: 3
- Parking features: Paved, 5 - 10 Spaces, Garage Door Opener, Carport, Detached, Heated Garage
- Garage spaces: 3
- Has carport: Yes
Accessibility
- Accessibility features: Level Entry
Features
- Patio & porch: Porch
- Has view: Yes
- View description: Scenic
- Body of water: Tidal Brook
Lot
- Size: 3.80 Acres
- Features: Near Golf Course, Near Public Beach, Near Shopping, Near Turnpike/Interstate, Level, Open Lot, Landscaped
Details
- Additional structures: Outbuilding, Shed(s)
- Parcel number: SCARMR048L012
- Zoning: 16
- Other equipment: Cable
Construction
Type & style
- Home type: SingleFamily
- Architectural style: Colonial
- Property subtype: Single Family Residence
Materials
- Wood Frame, Vinyl Siding
- Foundation: Gravel/Pad, Other
- Roof: Shingle
Condition
- Year built: 1850
Utilities & green energy
- Electric: Circuit Breakers, Generator Hookup, Other Electric
- Sewer: Private Sewer
- Water: Public
Green energy
- Energy efficient items: LED Light Fixtures
Community & neighborhood
Location
- Region: Scarborough
Other
Other facts
- Road surface type: Paved
Price history
| Date | Event | Price |
|---|---|---|
| 2/18/2025 | Sold | $844,000-6.1%$195/sqft |
Source: | ||
| 2/18/2025 | Pending sale | $899,000$207/sqft |
Source: | ||
| 12/10/2024 | Contingent | $899,000$207/sqft |
Source: | ||
| 12/1/2024 | Listed for sale | $899,000$207/sqft |
Source: | ||
| 10/27/2024 | Listing removed | $899,000$207/sqft |
Source: | ||
Public tax history
| Year | Property taxes | Tax assessment |
|---|---|---|
| 2024 | $8,036 | $503,200 |
| 2023 | $8,036 +3.8% | $503,200 |
| 2022 | $7,744 +3.6% | $503,200 |
Find assessor info on the county website
Neighborhood: Dunstan
Nearby schools
GreatSchools rating
- NABlue Point SchoolGrades: K-2Distance: 2 mi
- 9/10Scarborough Middle SchoolGrades: 6-8Distance: 2.2 mi
- 9/10Scarborough High SchoolGrades: 9-12Distance: 2.3 mi
Get pre-qualified for a loan
At Zillow Home Loans, we can pre-qualify you in as little as 5 minutes with no impact to your credit score.An equal housing lender. NMLS #10287.
