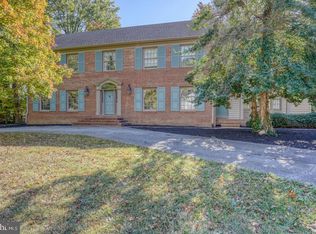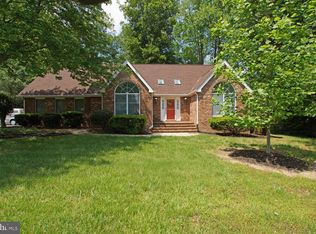Sold for $480,000
$480,000
112 Pine Valley Rd, Dover, DE 19904
4beds
2,634sqft
Single Family Residence
Built in 1992
0.58 Acres Lot
$491,300 Zestimate®
$182/sqft
$2,834 Estimated rent
Home value
$491,300
$457,000 - $531,000
$2,834/mo
Zestimate® history
Loading...
Owner options
Explore your selling options
What's special
CHARMING CUSTOM-BUILT RANCH: DESIGNED FOR PEACEFUL LIVING This four-bedroom home is the perfect blend of architectural design and quality craftsmanship. With custom woodwork, high exposed beams and endless natural light, you’ll never want to leave. The architecture of this unique home was meticulously completed as a labor of love between mother and son. Peter Fillat, architect, created a truly remarkable home for his parents. The home is perfectly situated on Maple Dale Country Club’s Tenth tee in the idyllic golfing community of Retreat. The home boasts panoramic windows and airy space with mature landscaping that compliments a peaceful feel. An open floor plan allows entertaining family and friends while creating memories to last a lifetime. The home is currently handicap accessible, including a garage ramp which can be easily removed. The home also includes recessed cabinets, double ovens, dual zoned HVAC replaced in 2024, 240 amp circuit in garage for car charging station, two gas fireplaces, built in pantry, large master bedroom with two walk in closets, stained glass accent in the kitchen, hardwood floors, skylights, a metal roof, custom built-ins, central vac system, water softener, dry unfinished basement, brick built in for roll in grill off deck, trex deck, built in ironing board, three season room with slate floor, cedar ceilings, eco-friendly glass, laundry room/mudroom and stocked koi pond. One-of-a-kind homes with ‘one’ previous owner do not come along often. This is a MUST SEE - the perfect place to call home!
Zillow last checked: 8 hours ago
Listing updated: December 18, 2024 at 07:07am
Listed by:
Erin Barrett 302-242-8400,
The Moving Experience Delaware Inc
Bought with:
PRINCE WALKER, RS0038970
Foraker Realty Co.
Source: Bright MLS,MLS#: DEKT2032740
Facts & features
Interior
Bedrooms & bathrooms
- Bedrooms: 4
- Bathrooms: 3
- Full bathrooms: 2
- 1/2 bathrooms: 1
- Main level bathrooms: 3
- Main level bedrooms: 4
Basement
- Area: 0
Heating
- Forced Air, Natural Gas, Natural Gas Available
Cooling
- Ceiling Fan(s), Central Air, Electric
Appliances
- Included: Microwave, Built-In Range, Central Vacuum, Cooktop, Dishwasher, Disposal, Dryer, Ice Maker, Double Oven, Washer, Gas Water Heater
- Laundry: Main Level
Features
- Breakfast Area, Built-in Features, Ceiling Fan(s), Central Vacuum, Combination Kitchen/Dining, Dining Area, Entry Level Bedroom, Exposed Beams, Family Room Off Kitchen, Open Floorplan, Formal/Separate Dining Room, Eat-in Kitchen, Kitchen Island, Primary Bath(s), Upgraded Countertops, Walk-In Closet(s), Beamed Ceilings, High Ceilings
- Flooring: Hardwood, Carpet, Tile/Brick, Wood
- Windows: Skylight(s), Window Treatments
- Basement: Unfinished
- Number of fireplaces: 2
- Fireplace features: Brick, Gas/Propane
Interior area
- Total structure area: 2,634
- Total interior livable area: 2,634 sqft
- Finished area above ground: 2,634
- Finished area below ground: 0
Property
Parking
- Total spaces: 6
- Parking features: Garage Faces Side, Asphalt, Attached, Driveway, Off Street
- Attached garage spaces: 2
- Uncovered spaces: 4
Accessibility
- Accessibility features: 2+ Access Exits, No Stairs, Accessible Approach with Ramp
Features
- Levels: One
- Stories: 1
- Patio & porch: Patio, Porch
- Pool features: None
- Has view: Yes
- View description: Golf Course
Lot
- Size: 0.58 Acres
- Dimensions: 386.35 x 146.94
- Features: Adjoins Golf Course, Unknown Soil Type
Details
- Additional structures: Above Grade, Below Grade
- Parcel number: ED0506612012900000
- Zoning: R10
- Special conditions: Standard
- Other equipment: Negotiable
Construction
Type & style
- Home type: SingleFamily
- Architectural style: Ranch/Rambler
- Property subtype: Single Family Residence
Materials
- Glass, Masonry, Stick Built, Stone
- Foundation: Block
- Roof: Metal
Condition
- Excellent
- New construction: No
- Year built: 1992
Utilities & green energy
- Electric: 200+ Amp Service, 220 Volts
- Sewer: Public Septic, Public Sewer
- Water: Public
- Utilities for property: Natural Gas Available, Phone Available, Sewer Available, Water Available, Cable, DSL
Community & neighborhood
Security
- Security features: Smoke Detector(s)
Location
- Region: Dover
- Subdivision: Retreat
HOA & financial
HOA
- Has HOA: Yes
Other
Other facts
- Listing agreement: Exclusive Right To Sell
- Listing terms: Cash,Conventional,FHA,Negotiable,Private Financing Available,VA Loan,Other
- Ownership: Fee Simple
Price history
| Date | Event | Price |
|---|---|---|
| 12/18/2024 | Sold | $480,000-3.8%$182/sqft |
Source: | ||
| 11/18/2024 | Pending sale | $499,000$189/sqft |
Source: | ||
| 11/5/2024 | Listed for sale | $499,000$189/sqft |
Source: | ||
Public tax history
| Year | Property taxes | Tax assessment |
|---|---|---|
| 2024 | $2,546 -14.8% | $448,600 +342% |
| 2023 | $2,988 +3.4% | $101,500 |
| 2022 | $2,889 +3.8% | $101,500 |
Find assessor info on the county website
Neighborhood: 19904
Nearby schools
GreatSchools rating
- 7/10North Dover Elementary SchoolGrades: K-4Distance: 1.1 mi
- NACentral Middle SchoolGrades: 7-8Distance: 2.8 mi
- NADover High SchoolGrades: 9-12Distance: 1.3 mi
Schools provided by the listing agent
- Elementary: North Dover
- Middle: Central
- High: Dover H.s.
- District: Capital
Source: Bright MLS. This data may not be complete. We recommend contacting the local school district to confirm school assignments for this home.

Get pre-qualified for a loan
At Zillow Home Loans, we can pre-qualify you in as little as 5 minutes with no impact to your credit score.An equal housing lender. NMLS #10287.

