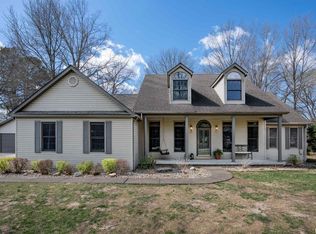Closed
$221,000
112 Prairie Rd, Carterville, IL 62918
3beds
1,570sqft
Single Family Residence
Built in 1963
3 Acres Lot
$230,500 Zestimate®
$141/sqft
$1,558 Estimated rent
Home value
$230,500
$168,000 - $313,000
$1,558/mo
Zestimate® history
Loading...
Owner options
Explore your selling options
What's special
Welcome to your own slice of paradise! This delightful 3-bedroom, 2-bath brick home sits on a spacious 3-acre lot, offering the perfect blend of comfort and country living. Step inside to discover not one, but two cozy living rooms-perfect for relaxing, entertaining, or creating a flexible space for work or hobbies. The bright, open layout flows seamlessly, making everyday living a breeze. The kitchen offers ample cabinet space and a convenient layout, while the dining area overlooks the picturesque backyard. Enjoy your morning coffee or evening sunset from the inviting back porch, where you can take in the serene, sprawling landscape. Outside, the partially fenced yard is ideal for pets, gardening, or outdoor gatherings. Plus, with a Two-car attached garage, you'll have plenty of storage and convenience.
Zillow last checked: 8 hours ago
Listing updated: February 04, 2026 at 02:13pm
Listing courtesy of:
Kimberly Desett 618-435-0382,
Heavenly Homes Real Estate
Bought with:
Daniel Henderson
PAUL WILSON REALTY
Source: MRED as distributed by MLS GRID,MLS#: EB457908
Facts & features
Interior
Bedrooms & bathrooms
- Bedrooms: 3
- Bathrooms: 2
- Full bathrooms: 2
Primary bedroom
- Features: Flooring (Hardwood)
- Level: Main
- Area: 110 Square Feet
- Dimensions: 10x11
Bedroom 2
- Features: Flooring (Hardwood)
- Level: Main
- Area: 143 Square Feet
- Dimensions: 11x13
Bedroom 3
- Features: Flooring (Hardwood)
- Level: Main
- Area: 130 Square Feet
- Dimensions: 10x13
Family room
- Features: Flooring (Hardwood)
- Level: Main
- Area: 195 Square Feet
- Dimensions: 15x13
Kitchen
- Features: Kitchen (Island), Flooring (Tile)
- Level: Main
- Area: 168 Square Feet
- Dimensions: 14x12
Laundry
- Features: Flooring (Tile)
- Level: Main
- Area: 56 Square Feet
- Dimensions: 7x8
Living room
- Features: Flooring (Hardwood)
- Level: Main
- Area: 216 Square Feet
- Dimensions: 12x18
Heating
- Natural Gas
Cooling
- Central Air
Appliances
- Included: Dishwasher, Range, Refrigerator
Features
- Basement: Egress Window
Interior area
- Total interior livable area: 1,570 sqft
Property
Parking
- Total spaces: 2
- Parking features: Yes, Attached, Garage
- Attached garage spaces: 2
Lot
- Size: 3 Acres
- Dimensions: 601x218
- Features: Wooded
Details
- Parcel number: 0504300014
Construction
Type & style
- Home type: SingleFamily
- Architectural style: Ranch
- Property subtype: Single Family Residence
Materials
- Frame
Condition
- New construction: No
- Year built: 1963
Utilities & green energy
- Sewer: Public Sewer
- Water: Public
Community & neighborhood
Location
- Region: Carterville
- Subdivision: None
Other
Other facts
- Listing terms: Conventional
Price history
| Date | Event | Price |
|---|---|---|
| 7/22/2025 | Sold | $221,000-5.6%$141/sqft |
Source: | ||
| 6/13/2025 | Contingent | $234,000$149/sqft |
Source: | ||
| 5/13/2025 | Listed for sale | $234,000+28.2%$149/sqft |
Source: | ||
| 7/12/2019 | Listing removed | $182,500$116/sqft |
Source: Coldwell Banker Prime Realty H #427378 Report a problem | ||
| 5/30/2019 | Listed for sale | $182,500$116/sqft |
Source: Coldwell Banker Prime Realty H #427378 Report a problem | ||
Public tax history
| Year | Property taxes | Tax assessment |
|---|---|---|
| 2023 | $3,827 +18.8% | $58,580 +19.8% |
| 2022 | $3,222 +6.1% | $48,910 +3.8% |
| 2021 | $3,038 +2.1% | $47,140 +5.8% |
Find assessor info on the county website
Neighborhood: 62918
Nearby schools
GreatSchools rating
- 9/10Tri-C Elementary K-4 Grade SchoolGrades: K-3Distance: 0.5 mi
- 5/10Carterville Jr High SchoolGrades: 7-8Distance: 1.8 mi
- 9/10Carterville High SchoolGrades: 9-12Distance: 0.3 mi
Schools provided by the listing agent
- Elementary: Carterville
- Middle: Carterville
- High: Carterville
Source: MRED as distributed by MLS GRID. This data may not be complete. We recommend contacting the local school district to confirm school assignments for this home.
Get pre-qualified for a loan
At Zillow Home Loans, we can pre-qualify you in as little as 5 minutes with no impact to your credit score.An equal housing lender. NMLS #10287.
