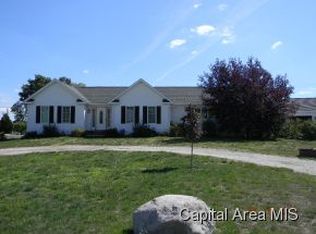Sold for $199,000
$199,000
112 Rachel Rd, Girard, IL 62640
3beds
1,668sqft
Single Family Residence, Residential
Built in 2002
0.91 Acres Lot
$201,200 Zestimate®
$119/sqft
$1,931 Estimated rent
Home value
$201,200
Estimated sales range
Not available
$1,931/mo
Zestimate® history
Loading...
Owner options
Explore your selling options
What's special
Lovely 3 Bed, 2 Bath Ranch Home on Approx. 1 Acre, with 2x6 construction, Newer Metal Roof & 11x9.8 Mud Room addition. Kitchen offers oak cabinetry, solid surface countertop breakfast bar & pantry. Three spacious bedrooms, the large Master Suite boasts, his & hers walk-in closets & new step in shower. Outdoors you will enjoy the expansive decking with pergola, huge back yard with new fencing (2025), finished 24`x30`Garage plus, a 16`x16` storage shed. All of this is situated on, a nearly .91 Acre Corner Lot, located at the edge of town, walking distance to Golf Course, and less than 5 minutes to the Lake.
Zillow last checked: 8 hours ago
Listing updated: September 10, 2025 at 01:01pm
Listed by:
Lori M Smith Mobl:217-891-1537,
RE/MAX Professionals
Bought with:
Lori M Smith, 475140525
RE/MAX Professionals
Source: RMLS Alliance,MLS#: CA1037115 Originating MLS: Capital Area Association of Realtors
Originating MLS: Capital Area Association of Realtors

Facts & features
Interior
Bedrooms & bathrooms
- Bedrooms: 3
- Bathrooms: 2
- Full bathrooms: 2
Bedroom 1
- Level: Main
- Dimensions: 16ft 6in x 13ft 0in
Bedroom 2
- Level: Main
- Dimensions: 14ft 0in x 10ft 8in
Bedroom 3
- Level: Main
- Dimensions: 13ft 2in x 10ft 8in
Additional room
- Description: Other Room
- Level: Main
- Dimensions: 6ft 0in x 9ft 8in
Kitchen
- Level: Main
- Dimensions: 23ft 5in x 13ft 0in
Laundry
- Level: Main
Living room
- Level: Main
- Dimensions: 20ft 3in x 13ft 0in
Main level
- Area: 1668
Heating
- Forced Air
Cooling
- Central Air
Appliances
- Included: Dishwasher
Features
- Ceiling Fan(s)
- Basement: Crawl Space,None
Interior area
- Total structure area: 1,668
- Total interior livable area: 1,668 sqft
Property
Parking
- Total spaces: 2
- Parking features: Detached
- Garage spaces: 2
Features
- Stories: 1
- Patio & porch: Deck, Porch
Lot
- Size: 0.91 Acres
- Dimensions: .91 ACRES
- Features: Corner Lot, Level, Other
Details
- Parcel number: 0700021827
Construction
Type & style
- Home type: SingleFamily
- Architectural style: Ranch
- Property subtype: Single Family Residence, Residential
Materials
- Vinyl Siding
- Foundation: Concrete Perimeter
- Roof: Metal
Condition
- New construction: No
- Year built: 2002
Utilities & green energy
- Sewer: Public Sewer
- Water: Public
Community & neighborhood
Location
- Region: Girard
- Subdivision: None
Price history
| Date | Event | Price |
|---|---|---|
| 9/8/2025 | Sold | $199,000$119/sqft |
Source: | ||
| 6/12/2025 | Contingent | $199,000$119/sqft |
Source: | ||
| 6/12/2025 | Listed for sale | $199,000+68.6%$119/sqft |
Source: | ||
| 8/10/2012 | Sold | $118,000-4.8%$71/sqft |
Source: | ||
| 6/6/2012 | Price change | $124,000-4.5%$74/sqft |
Source: RE/MAX PROFESSIONALS #120553 Report a problem | ||
Public tax history
| Year | Property taxes | Tax assessment |
|---|---|---|
| 2024 | $3,792 +5.6% | $51,106 +8% |
| 2023 | $3,592 +4.6% | $47,320 +7% |
| 2022 | $3,435 +5.4% | $44,224 +7% |
Find assessor info on the county website
Neighborhood: 62640
Nearby schools
GreatSchools rating
- 7/10North Mac IntermediateGrades: PK,3-5Distance: 0.8 mi
- 4/10North Mac Middle SchoolGrades: 6-8Distance: 0.8 mi
- 4/10North Mac High SchoolGrades: 9-12Distance: 4.5 mi
Get pre-qualified for a loan
At Zillow Home Loans, we can pre-qualify you in as little as 5 minutes with no impact to your credit score.An equal housing lender. NMLS #10287.
