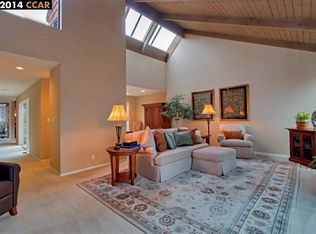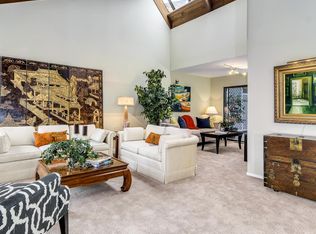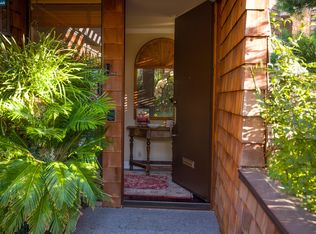Sold for $1,555,000
$1,555,000
112 Ravenhill Rd, Orinda, CA 94563
2beds
2,060sqft
Residential, Townhouse
Built in 1974
1,829.52 Square Feet Lot
$1,483,900 Zestimate®
$755/sqft
$4,913 Estimated rent
Home value
$1,483,900
$1.32M - $1.66M
$4,913/mo
Zestimate® history
Loading...
Owner options
Explore your selling options
What's special
Come experience elegant yet casual living in one of Orinda's most prestigious neighborhoods...renowned for award winning architecture, park-like landscaping and exceptional proximity to both Orinda and Central Lafayette. 112 Ravenhill is a very special place. The stunning light filled open floor plan is highlighted by cathedral ceilings, hardwood floors, and spectacular views. The main level features an entertainer's dream kitchen with a large center island flowing effortlessly into a cheerful and spacious sun room, which can easily convert to a breakfast room or a fantastic home office. A wall of glass opens onto a 28ft serene and private terrace, ideal for outdoor gathering and dining. There is no lack of design drama in the breathtaking open dining and living rooms where another wall of glass beckons you outside to enjoy captivating south west views of Orinda open space and the majestic Berkeley hills beyond. The bedroom wing offers a cocoon of comfort, including a luxurious primary retreat with a gorgeous spa -like bath and a lovely terrace, a beautiful guest suite with private bath and a large well located laundry. What a wonderfully captivating and exhilarating place to call home.
Zillow last checked: 8 hours ago
Listing updated: July 12, 2024 at 03:39pm
Listed by:
Chris Swim DRE #00943989 925-766-1447,
Compass,
Tracy Keaton DRE #01051349 925-766-1136,
Compass
Bought with:
Clint Massey-Blake, DRE #01940048
Golden Gate Sotheby's International Realty
Source: CCAR,MLS#: 41056857
Facts & features
Interior
Bedrooms & bathrooms
- Bedrooms: 2
- Bathrooms: 3
- Full bathrooms: 2
- Partial bathrooms: 1
Bathroom
- Features: Shower Over Tub, Solid Surface, Tile, Updated Baths, Split Bath, Stall Shower, Closet, Double Vanity
Kitchen
- Features: Garbage Disposal, Gas Range/Cooktop, Microwave, Oven Built-in, Pantry, Range/Oven Free Standing, Refrigerator, Updated Kitchen
Heating
- Forced Air
Cooling
- Has cooling: Yes
Appliances
- Included: Gas Range, Microwave, Oven, Free-Standing Range, Refrigerator
- Laundry: Hookups Only, Cabinets, Sink
Features
- Formal Dining Room, Pantry, Updated Kitchen
- Flooring: Tile, Carpet
- Windows: Skylight(s), Weather Stripping
- Number of fireplaces: 1
- Fireplace features: Gas Starter, Living Room
Interior area
- Total structure area: 2,060
- Total interior livable area: 2,060 sqft
Property
Parking
- Total spaces: 2
- Parking features: Garage Door Opener
- Garage spaces: 2
Accessibility
- Accessibility features: None
Features
- Levels: Two
- Stories: 2
- Exterior features: Unit Faces Common Area
- Pool features: Other, Community
- Has view: Yes
- View description: Canyon, Hills, Ridge
Lot
- Size: 1,829 sqft
- Features: Cul-De-Sac, Level, Fire Hydrant(s)
Details
- Parcel number: 260 282 016
- Zoning: PUD
- Special conditions: Standard
Construction
Type & style
- Home type: Townhouse
- Architectural style: Brown Shingle,Contemporary,Mid Century Modern
- Property subtype: Residential, Townhouse
Materials
- Wood Shingles
- Foundation: Earthquake Braced
- Roof: Composition,Bitumen
Condition
- Existing
- New construction: No
- Year built: 1974
Details
- Builder model: Sun Light
Utilities & green energy
- Electric: No Solar, 220 Volts in Laundry
- Utilities for property: Cable Available, Cable Connected, Internet Available, Natural Gas Available, Natural Gas Connected, Individual Electric Meter, Individual Gas Meter
Community & neighborhood
Location
- Region: Orinda
- Subdivision: Orinda Woods
HOA & financial
HOA
- Has HOA: Yes
- HOA fee: $600 monthly
- Amenities included: Greenbelt, Pool, Tennis Court(s), Dog Park, Guest Parking
- Services included: Common Area Maint, Reserve Fund, Water/Sewer, Maintenance Grounds
- Association name: ORINDA WOODS HOA
- Association phone: 925-830-4848
Price history
| Date | Event | Price |
|---|---|---|
| 7/12/2024 | Sold | $1,555,000-1.9%$755/sqft |
Source: | ||
| 5/30/2024 | Pending sale | $1,585,000$769/sqft |
Source: | ||
| 4/20/2024 | Listed for sale | $1,585,000+61.7%$769/sqft |
Source: | ||
| 5/8/2014 | Sold | $980,000-1.5%$476/sqft |
Source: | ||
| 3/18/2014 | Listed for sale | $995,000+17.1%$483/sqft |
Source: Pacific Union #40649685 Report a problem | ||
Public tax history
| Year | Property taxes | Tax assessment |
|---|---|---|
| 2025 | $13,617 -8.2% | $1,021,346 -13.3% |
| 2024 | $14,826 +1.8% | $1,177,779 +2% |
| 2023 | $14,569 +1.2% | $1,154,686 +2% |
Find assessor info on the county website
Neighborhood: 94563
Nearby schools
GreatSchools rating
- 8/10Wagner Ranch Elementary SchoolGrades: K-5Distance: 1.6 mi
- 8/10Orinda Intermediate SchoolGrades: 6-8Distance: 3.1 mi
- 10/10Miramonte High SchoolGrades: 9-12Distance: 3.7 mi
Schools provided by the listing agent
- District: Orinda (925) 254-4901
Source: CCAR. This data may not be complete. We recommend contacting the local school district to confirm school assignments for this home.
Get a cash offer in 3 minutes
Find out how much your home could sell for in as little as 3 minutes with a no-obligation cash offer.
Estimated market value
$1,483,900


