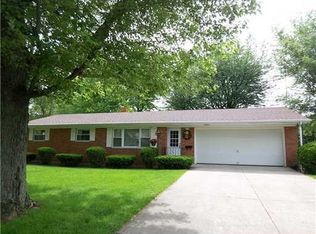Closed
$240,000
112 Ravin Pl, West Liberty, OH 43357
4beds
2,416sqft
Single Family Residence
Built in 1968
0.78 Acres Lot
$277,500 Zestimate®
$99/sqft
$2,506 Estimated rent
Home value
$277,500
$258,000 - $297,000
$2,506/mo
Zestimate® history
Loading...
Owner options
Explore your selling options
What's special
Welcome to 112 Ravin Place, West Liberty OH!!! This lovely bi-level home sits on a beautiful .78 acre lot in the village, located at the end of the street! This brick home features 4 to possibly 5 bedrooms with 2 full bathrooms and a 2 car attached garage! The main floor has 3 nice bedrooms, kitchen open to dining area, living room and a full bath. The lower level with walk-up exit features another 1-2 bedrooms, full bath, storage and nice sized family room. In 2021 this home had some major upgrades to include Furnace, AC, Metal Roof, laminate flooring on the main level, main bath updated, and water heater! Lower level bath with a new clawfoot tub was just updated in 2023.
Zillow last checked: 8 hours ago
Listing updated: September 19, 2024 at 09:22pm
Listed by:
Malia K. Hughes 877-539-7589,
Fathom Realty
Bought with:
Jennifer Courtright, 2011003113
Keller Williams Consultants
Source: WRIST,MLS#: 1027662
Facts & features
Interior
Bedrooms & bathrooms
- Bedrooms: 4
- Bathrooms: 2
- Full bathrooms: 2
Bedroom 1
- Level: First
- Area: 120 Square Feet
- Dimensions: 12.00 x 10.00
Bedroom 2
- Level: First
- Area: 80 Square Feet
- Dimensions: 8.00 x 10.00
Bedroom 3
- Level: First
- Area: 121 Square Feet
- Dimensions: 11.00 x 11.00
Bedroom 3
- Level: First
Bedroom 4
- Level: Lower
Bathroom 1
- Level: First
Bathroom 2
- Level: Lower
Dining room
- Level: First
Family room
- Level: Basement
Kitchen
- Level: Lower
- Area: 288 Square Feet
- Dimensions: 18.00 x 16.00
Living room
- Level: First
- Area: 266 Square Feet
- Dimensions: 14.00 x 19.00
Utility room
- Level: Basement
Heating
- Forced Air, Natural Gas
Cooling
- Central Air
Appliances
- Included: Dishwasher
Features
- Flooring: Wood
- Basement: Walk-Out Access,Finished,Partially Finished
- Has fireplace: No
Interior area
- Total structure area: 2,416
- Total interior livable area: 2,416 sqft
Property
Parking
- Parking features: Garage Door Opener, Workshop in Garage
- Has attached garage: Yes
Features
- Levels: One
- Stories: 1
- Patio & porch: Patio
- Waterfront features: Creek, Stream
Lot
- Size: 0.78 Acres
- Dimensions: 2 parcels
- Features: Residential Lot
Details
- Additional parcels included: 191441602004001
- Parcel number: 201441602004000
- Zoning description: Residential
Construction
Type & style
- Home type: SingleFamily
- Property subtype: Single Family Residence
Materials
- Brick
- Foundation: Block
Condition
- Year built: 1968
Utilities & green energy
- Sewer: Public Sewer
- Water: Supplied Water
- Utilities for property: Natural Gas Connected, Sewer Connected
Community & neighborhood
Location
- Region: West Liberty
- Subdivision: Hosteller Allotment
Other
Other facts
- Listing terms: Cash,Conventional
Price history
| Date | Event | Price |
|---|---|---|
| 10/27/2023 | Sold | $240,000+0%$99/sqft |
Source: | ||
| 9/27/2023 | Contingent | $239,900$99/sqft |
Source: | ||
| 9/24/2023 | Listed for sale | $239,900$99/sqft |
Source: | ||
| 9/18/2023 | Contingent | $239,900$99/sqft |
Source: | ||
| 9/12/2023 | Listed for sale | $239,900+84.5%$99/sqft |
Source: | ||
Public tax history
| Year | Property taxes | Tax assessment |
|---|---|---|
| 2024 | $2,221 +23% | $55,400 |
| 2023 | $1,806 -1% | $55,400 |
| 2022 | $1,824 +16.4% | $55,400 +20% |
Find assessor info on the county website
Neighborhood: 43357
Nearby schools
GreatSchools rating
- 8/10West Liberty-Salem Elementary SchoolGrades: K-5Distance: 2.3 mi
- 6/10West Liberty-Salem Middle SchoolGrades: 6-8Distance: 2.3 mi
- 8/10West Liberty-Salem Middle/High SchoolGrades: 9-12Distance: 2.3 mi

Get pre-qualified for a loan
At Zillow Home Loans, we can pre-qualify you in as little as 5 minutes with no impact to your credit score.An equal housing lender. NMLS #10287.
