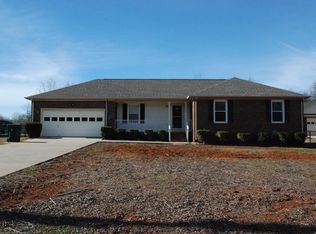Sold for $289,000
Zestimate®
$289,000
112 Reba Rd, Hazel Green, AL 35750
3beds
2,057sqft
Single Family Residence
Built in 1995
-- sqft lot
$289,000 Zestimate®
$140/sqft
$1,965 Estimated rent
Home value
$289,000
$260,000 - $321,000
$1,965/mo
Zestimate® history
Loading...
Owner options
Explore your selling options
What's special
WHAT A GREAT CHOICE for a family in a convenient Hazel Green neighborhood! Lots of level, fenced yard to play in on a quiet street. And this home is perfect, with generous spaces, including a large living room as well as a comfortable family room, all on one level. If you want a family friendly home or a great space for entertaining, this house is for you!
Zillow last checked: 8 hours ago
Listing updated: June 05, 2025 at 06:22am
Listed by:
Jessica Leven 205-515-7600,
South Towne Realtors, LLC
Bought with:
Jessica Leven, 166976
South Towne Realtors, LLC
Source: ValleyMLS,MLS#: 21876655
Facts & features
Interior
Bedrooms & bathrooms
- Bedrooms: 3
- Bathrooms: 2
- Full bathrooms: 2
Primary bedroom
- Features: Ceiling Fan(s), Carpet, Window Cov, Walk-In Closet(s)
- Level: First
- Area: 210
- Dimensions: 14 x 15
Bedroom 2
- Features: Ceiling Fan(s), Carpet, Window Cov
- Level: First
- Area: 130
- Dimensions: 13 x 10
Bedroom 3
- Features: Ceiling Fan(s), Carpet
- Level: First
- Area: 120
- Dimensions: 12 x 10
Family room
- Features: Tile, Walk-In Closet(s)
- Level: First
- Area: 342
- Dimensions: 19 x 18
Kitchen
- Features: Ceiling Fan(s), Eat-in Kitchen, Granite Counters, Kitchen Island, Pantry, Tile, Vaulted Ceiling(s)
- Level: First
- Area: 264
- Dimensions: 22 x 12
Living room
- Features: Bay WDW, Ceiling Fan(s), Fireplace, Window Cov, Wood Floor
- Level: First
- Area: 384
- Dimensions: 16 x 24
Heating
- Central 1
Cooling
- Central 1
Features
- Has basement: No
- Has fireplace: Yes
- Fireplace features: Wood Burning
Interior area
- Total interior livable area: 2,057 sqft
Property
Parking
- Parking features: Garage-Two Car, Garage-Detached, Driveway-Concrete
Features
- Levels: One
- Stories: 1
Lot
- Dimensions: 110 x 175 x 110 x 177
Details
- Parcel number: 0406230002001.028
Construction
Type & style
- Home type: SingleFamily
- Architectural style: Ranch
- Property subtype: Single Family Residence
Materials
- Foundation: Slab
Condition
- New construction: No
- Year built: 1995
Utilities & green energy
- Sewer: Septic Tank
- Water: Public
Community & neighborhood
Location
- Region: Hazel Green
- Subdivision: Amanda Estates
Price history
| Date | Event | Price |
|---|---|---|
| 6/4/2025 | Sold | $289,000-3.6%$140/sqft |
Source: | ||
| 5/6/2025 | Pending sale | $299,900$146/sqft |
Source: | ||
| 4/21/2025 | Price change | $299,900-7.4%$146/sqft |
Source: | ||
| 4/7/2025 | Price change | $324,000-0.7%$158/sqft |
Source: | ||
| 3/19/2025 | Price change | $326,400-0.3%$159/sqft |
Source: | ||
Public tax history
| Year | Property taxes | Tax assessment |
|---|---|---|
| 2025 | $704 +4.4% | $20,820 +4.1% |
| 2024 | $675 | $20,000 |
| 2023 | $675 +9.7% | $20,000 +8.9% |
Find assessor info on the county website
Neighborhood: Amanda Estates
Nearby schools
GreatSchools rating
- 5/10Hazel Green Elementary SchoolGrades: PK-4Distance: 1.4 mi
- 5/10Meridianville Middle SchoolGrades: 7-8Distance: 3.6 mi
- 7/10Hazel Green High SchoolGrades: 9-12Distance: 1.3 mi
Schools provided by the listing agent
- Elementary: Hazel Green
- Middle: Meridianville
- High: Hazel Green
Source: ValleyMLS. This data may not be complete. We recommend contacting the local school district to confirm school assignments for this home.
Get pre-qualified for a loan
At Zillow Home Loans, we can pre-qualify you in as little as 5 minutes with no impact to your credit score.An equal housing lender. NMLS #10287.
Sell for more on Zillow
Get a Zillow Showcase℠ listing at no additional cost and you could sell for .
$289,000
2% more+$5,780
With Zillow Showcase(estimated)$294,780
