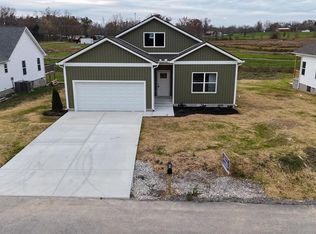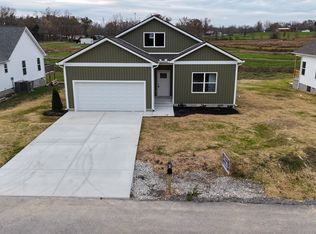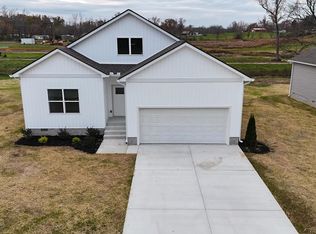Sold for $330,000
$330,000
112 Reece Rd, Baxter, TN 38544
3beds
1,778sqft
Single Family Residence
Built in 2023
0.28 Acres Lot
$327,900 Zestimate®
$186/sqft
$2,033 Estimated rent
Home value
$327,900
$272,000 - $393,000
$2,033/mo
Zestimate® history
Loading...
Owner options
Explore your selling options
What's special
This 3-bedroom, 2.5 bath home in Baxter checks all the boxes! Step inside to discover an open floor plan designed for both comfortable living and effortless entertaining. The kitchen shines with granite countertops, stainless appliances, and plenty of counter space to prep your favorite meals. Seamless luxury vinyl flooring flows throughout, giving the home a fresh, modern look. The primary suite is designed with comfort and functionality in mind, featuring a bathroom with a double vanity and a spacious walk-in closet to keep everything organized. You'll also appreciate the large laundry room and 2-car garage, offering plenty of storage and convenience. The unique layout adds character and charm you won't find in a cookie cutter design. Located just minutes from top rated schools and with easy access to Interstate 40, this home is perfectly positioned for a busy lifestyle.
Zillow last checked: 8 hours ago
Listing updated: April 07, 2025 at 06:57am
Listed by:
Ashley Martin,
The Realty Firm,
Emma Brown,
The Realty Firm
Bought with:
Amber Flynn-Jared, 320414
The Real Estate Collective
Source: UCMLS,MLS#: 233815
Facts & features
Interior
Bedrooms & bathrooms
- Bedrooms: 3
- Bathrooms: 3
- Full bathrooms: 2
- Partial bathrooms: 1
Heating
- Electric, Central
Cooling
- Central Air
Appliances
- Included: Dishwasher, Electric Oven, Refrigerator, Electric Range, Microwave, Electric Water Heater
- Laundry: Main Level
Features
- New Floor Covering, New Paint, Ceiling Fan(s), Walk-In Closet(s)
- Windows: Double Pane Windows
- Basement: Crawl Space
- Has fireplace: No
- Fireplace features: None
Interior area
- Total structure area: 1,778
- Total interior livable area: 1,778 sqft
Property
Parking
- Total spaces: 2
- Parking features: Concrete, Garage Door Opener, Attached, Garage
- Has attached garage: Yes
- Covered spaces: 2
- Has uncovered spaces: Yes
Features
- Levels: One
- Patio & porch: Porch, Covered, Deck
- Has view: Yes
- View description: No Water Frontage View Description
- Water view: No Water Frontage View Description
- Waterfront features: No Water Frontage View Description
Lot
- Size: 0.28 Acres
- Dimensions: 72 x 172
- Features: Cleared
Details
- Parcel number: 056 084.00
Construction
Type & style
- Home type: SingleFamily
- Property subtype: Single Family Residence
Materials
- Vinyl Siding, Frame
- Roof: Composition
Condition
- Year built: 2023
Utilities & green energy
- Electric: Circuit Breakers
- Sewer: Public Sewer
- Water: Public
- Utilities for property: Natural Gas Not Available
Community & neighborhood
Security
- Security features: Smoke Detector(s)
Location
- Region: Baxter
- Subdivision: Copperhill Farms
Other
Other facts
- Road surface type: Paved
Price history
| Date | Event | Price |
|---|---|---|
| 4/3/2025 | Sold | $330,000-1.5%$186/sqft |
Source: | ||
| 2/25/2025 | Contingent | $335,000$188/sqft |
Source: | ||
| 1/2/2025 | Listed for sale | $335,000-4.3%$188/sqft |
Source: | ||
| 8/13/2024 | Listing removed | $349,900$197/sqft |
Source: | ||
| 7/11/2024 | Price change | $349,900-2.8%$197/sqft |
Source: | ||
Public tax history
| Year | Property taxes | Tax assessment |
|---|---|---|
| 2025 | $2,706 | $72,250 |
| 2024 | $2,706 -17% | $72,250 -17% |
| 2023 | $3,260 | $87,025 |
Find assessor info on the county website
Neighborhood: 38544
Nearby schools
GreatSchools rating
- 5/10Upperman Middle SchoolGrades: 5-8Distance: 0.5 mi
- 5/10Upperman High SchoolGrades: 9-12Distance: 0.4 mi
- NABaxter PrimaryGrades: PK-1Distance: 0.9 mi
Get pre-qualified for a loan
At Zillow Home Loans, we can pre-qualify you in as little as 5 minutes with no impact to your credit score.An equal housing lender. NMLS #10287.


