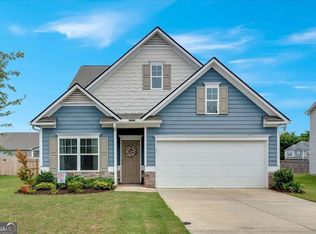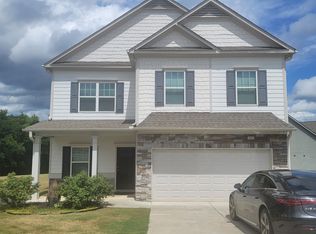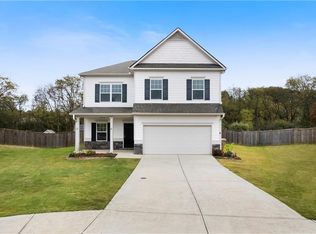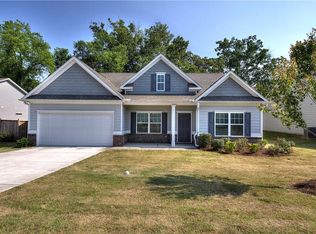Closed
$365,000
112 Reed Cv, Cartersville, GA 30121
3beds
2,187sqft
Single Family Residence
Built in 2019
0.26 Acres Lot
$386,900 Zestimate®
$167/sqft
$2,227 Estimated rent
Home value
$386,900
$352,000 - $426,000
$2,227/mo
Zestimate® history
Loading...
Owner options
Explore your selling options
What's special
This stunning home, built in 2020, beautifully merges modern design with country charm, offering 3 spacious bedrooms and 3 bathrooms. From the moment you step inside, you'll be embraced by the comfort and style of this meticulously crafted residence. The heart of the home features a large, inviting family room with a cozy fireplace and an open view to the kitchen, creating an ideal space for both relaxation and entertaining. The kitchen is a chef's delight, equipped with elegant granite countertops, a stylish tile backsplash, and sleek stainless-steel appliances. On the main level, the Master Suite is a serene retreat, showcasing a trey ceiling and a luxurious Master Bath with double vanities, a separate tub and shower, and a generous walk-in closet. Upstairs, you'll discover two additional spacious bedrooms and a versatile bonus room that can be tailored to your needs-whether as an extra bedroom, office, or recreational space. Step outside to the back patio and experience the ultimate outdoor living area, perfect for hosting gatherings or enjoying peaceful moments. The beautifully landscaped flower beds attract delightful morning birds, adding to the tranquil ambiance of your outdoor sanctuary. This home is ready for you to move in and start making memories-experience its charm and warmth for yourself!
Zillow last checked: 8 hours ago
Listing updated: February 03, 2025 at 07:26am
Listed by:
Bobbie Jo Everidge 770-366-3719,
Northwest Communities RE Group
Bought with:
Candace A Dufrene, 272695
Atlanta Communities
Source: GAMLS,MLS#: 10335310
Facts & features
Interior
Bedrooms & bathrooms
- Bedrooms: 3
- Bathrooms: 3
- Full bathrooms: 2
- 1/2 bathrooms: 1
- Main level bathrooms: 1
- Main level bedrooms: 1
Heating
- Central
Cooling
- Central Air
Appliances
- Included: Dishwasher, Microwave, Oven/Range (Combo), Stainless Steel Appliance(s), Gas Water Heater
- Laundry: Other
Features
- Double Vanity, Entrance Foyer, Separate Shower, Walk-In Closet(s)
- Flooring: Hardwood
- Basement: None
- Attic: Pull Down Stairs
- Number of fireplaces: 1
Interior area
- Total structure area: 2,187
- Total interior livable area: 2,187 sqft
- Finished area above ground: 2,187
- Finished area below ground: 0
Property
Parking
- Total spaces: 2
- Parking features: Garage, Garage Door Opener, Kitchen Level
- Has garage: Yes
Features
- Levels: Two
- Stories: 2
- Patio & porch: Patio
Lot
- Size: 0.26 Acres
- Features: Cul-De-Sac, Level
Details
- Parcel number: 0070N0005068
Construction
Type & style
- Home type: SingleFamily
- Architectural style: Traditional
- Property subtype: Single Family Residence
Materials
- Stone, Wood Siding
- Roof: Composition
Condition
- Resale
- New construction: No
- Year built: 2019
Utilities & green energy
- Sewer: Public Sewer
- Water: Public
- Utilities for property: Cable Available, Electricity Available, High Speed Internet, Natural Gas Available, Sewer Connected, Phone Available, Water Available, Underground Utilities
Community & neighborhood
Community
- Community features: Fitness Center, Clubhouse, Pool, Sidewalks
Location
- Region: Cartersville
- Subdivision: Four Seasons
HOA & financial
HOA
- Has HOA: Yes
- HOA fee: $500 annually
- Services included: Swimming
Other
Other facts
- Listing agreement: Exclusive Right To Sell
Price history
| Date | Event | Price |
|---|---|---|
| 1/31/2025 | Sold | $365,000-2.6%$167/sqft |
Source: | ||
| 12/16/2024 | Pending sale | $374,900$171/sqft |
Source: | ||
| 10/29/2024 | Price change | $374,900-1.3%$171/sqft |
Source: | ||
| 10/8/2024 | Price change | $379,900-1.3%$174/sqft |
Source: | ||
| 9/20/2024 | Price change | $384,900-1.3%$176/sqft |
Source: | ||
Public tax history
| Year | Property taxes | Tax assessment |
|---|---|---|
| 2024 | $3,479 +4.7% | $149,600 +4.9% |
| 2023 | $3,322 +44.3% | $142,564 +46.6% |
| 2022 | $2,302 -1.3% | $97,246 +3.4% |
Find assessor info on the county website
Neighborhood: 30121
Nearby schools
GreatSchools rating
- 7/10White Elementary SchoolGrades: PK-5Distance: 4.4 mi
- 7/10Cass Middle SchoolGrades: 6-8Distance: 3.7 mi
- 7/10Cass High SchoolGrades: 9-12Distance: 4.6 mi
Schools provided by the listing agent
- Elementary: Hamilton Crossing
- Middle: Cass
- High: Cass
Source: GAMLS. This data may not be complete. We recommend contacting the local school district to confirm school assignments for this home.
Get a cash offer in 3 minutes
Find out how much your home could sell for in as little as 3 minutes with a no-obligation cash offer.
Estimated market value$386,900
Get a cash offer in 3 minutes
Find out how much your home could sell for in as little as 3 minutes with a no-obligation cash offer.
Estimated market value
$386,900



