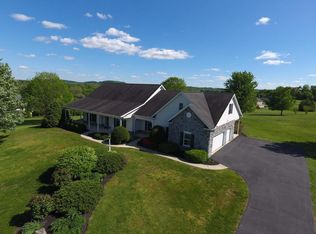A private lotwith mature trees and shrubbery situated on a tranquil street serves as the setting for this inviting Manor Township property. The exterior of the home artfully blends stone and stucco, as guests are guided to a walkway leading to the front door, which includes finely-appointed clear leaded glass window panels.Once inside, open layout and abundant natural are visible in this welcoming space. The home's office is located directly off of the foyer, and includes hardwood floors that continue across the hall to the dining room, distinguished by stately white columns, and into the great room. This space showcases an electric fireplace with a granite and wood mantel, cathedral ceiling, and backyard views. The same granite from the mantle is also incorporated into the countertops, which complements the mixed-stone Harlequin-design backsplash. A built-in microwave, wall oven, walk-in pantry, island topped with a butcher's block, and breakfast room complete the kitchen. The home's first floor master bedroom is located off of the main living space and includes hardwood flooring, a carpeted walk-in closet, two additional closets, and access to the master bath with a built-in cabinet, shower, tile flooring, and two detached sinks. Three other bedrooms are located on the main floor off of the breakfast room, along with one full bath featuring a double vanity. A first floor laundry room and a powder room complete the main level. A lower level sports tile flooring and has plenty of room for guests with two lower-level bedrooms, a kitchenette with built-in cabinets and a sink, and a full bath with a double vanity. A home theatre will delight family and friends with its carpet flooring, multi-level seating, and gray wall panels with white trim and sconce lighting. A workshop and access to the covered patio finish this exceptional lower level living area.
This property is off market, which means it's not currently listed for sale or rent on Zillow. This may be different from what's available on other websites or public sources.

