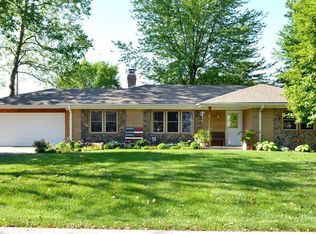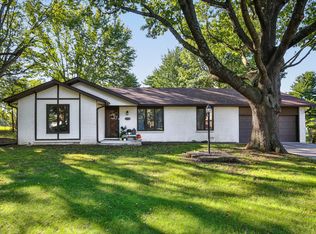Closed
Price Unknown
112 Ridgeview Drive, Willard, MO 65781
3beds
1,668sqft
Single Family Residence
Built in 1975
0.4 Acres Lot
$268,500 Zestimate®
$--/sqft
$1,700 Estimated rent
Home value
$268,500
$244,000 - $295,000
$1,700/mo
Zestimate® history
Loading...
Owner options
Explore your selling options
What's special
Welcome to this beautifully refreshed all-brick home, where ample space and graceful living come together. The master bedroom features a spacious en-suite, plus 2 additional bedrooms and 2 full bathrooms conveniently located on one level. This residence is perfect for families seeking both style and functionality. The home features two inviting living areas, providing plenty of room for relaxation and entertainment. Freshly painted, the interior boasts a bright, modern feel, ready for you to move in and make it your own. Step outside to a generously sized yard that offers endless possibilities for outdoor activities, gardening, or simply enjoying the peace and quiet. Plus, the property benefits from the added privacy and openness of a church property behind it, ensuring no other homes will be built behind you. This property offers ample parking as well. Whether you're hosting gatherings or unwinding after a busy day, this home offers the perfect setting for every occasion. Don't miss your chance to own this move-in ready beauty in a highly desirable location and school district!
Zillow last checked: 8 hours ago
Listing updated: May 24, 2025 at 11:43am
Listed by:
Paula Silverest 417-225-0827,
Smith Realty
Bought with:
Jennifer Shields, 2024002164
Murney Associates - Primrose
Source: SOMOMLS,MLS#: 60292599
Facts & features
Interior
Bedrooms & bathrooms
- Bedrooms: 3
- Bathrooms: 2
- Full bathrooms: 2
Heating
- Forced Air, Central, Natural Gas
Cooling
- Central Air
Appliances
- Included: Dishwasher, Gas Water Heater, Free-Standing Electric Oven, Exhaust Fan, Disposal
- Laundry: Main Level, Laundry Room, W/D Hookup
Features
- Internet - Cellular/Wireless, Internet - Cable, Solid Surface Counters, Walk-in Shower, High Speed Internet
- Flooring: Carpet, Vinyl, Tile, Laminate
- Doors: Storm Door(s)
- Windows: Tilt-In Windows, Double Pane Windows, Blinds
- Has basement: No
- Attic: Partially Floored,Pull Down Stairs
- Has fireplace: Yes
- Fireplace features: Family Room, Brick, Wood Burning, Glass Doors
Interior area
- Total structure area: 1,668
- Total interior livable area: 1,668 sqft
- Finished area above ground: 1,668
- Finished area below ground: 0
Property
Parking
- Total spaces: 2
- Parking features: Parking Pad, RV Access/Parking, Garage Door Opener, Additional Parking, Parking Space
- Attached garage spaces: 2
Features
- Levels: One
- Stories: 1
- Patio & porch: Patio, Front Porch
- Exterior features: Rain Gutters, Cable Access
- Fencing: Chain Link
Lot
- Size: 0.40 Acres
- Dimensions: 110 x 160
- Features: Level
Details
- Additional structures: Shed(s)
- Parcel number: 0735107012
- Other equipment: TV Antenna
Construction
Type & style
- Home type: SingleFamily
- Architectural style: Ranch
- Property subtype: Single Family Residence
Materials
- Brick
- Foundation: Crawl Space
- Roof: Asphalt
Condition
- Year built: 1975
Utilities & green energy
- Sewer: Public Sewer
- Water: Public
- Utilities for property: Cable Available
Community & neighborhood
Security
- Security features: Fire Alarm, Smoke Detector(s)
Location
- Region: Willard
- Subdivision: Southview Hills
Other
Other facts
- Listing terms: Cash,VA Loan,USDA/RD,FHA,Conventional
- Road surface type: Asphalt
Price history
| Date | Event | Price |
|---|---|---|
| 5/22/2025 | Sold | -- |
Source: | ||
| 4/24/2025 | Pending sale | $264,900$159/sqft |
Source: | ||
| 4/22/2025 | Listed for sale | $264,900$159/sqft |
Source: | ||
Public tax history
Tax history is unavailable.
Neighborhood: 65781
Nearby schools
GreatSchools rating
- 9/10Willard North Elementary SchoolGrades: PK-4Distance: 0.8 mi
- 8/10Willard Middle SchoolGrades: 7-8Distance: 1.2 mi
- 9/10Willard High SchoolGrades: 9-12Distance: 1.2 mi
Schools provided by the listing agent
- Elementary: WD North
- Middle: Willard
- High: Willard
Source: SOMOMLS. This data may not be complete. We recommend contacting the local school district to confirm school assignments for this home.

