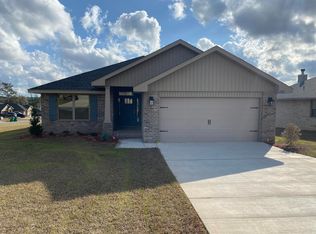Sold for $317,000 on 01/05/26
Zestimate®
$317,000
112 Ridgeway Cir, Crestview, FL 32536
4beds
2,114sqft
Single Family Residence
Built in 2022
6,545 Square Feet Lot
$317,000 Zestimate®
$150/sqft
$2,247 Estimated rent
Maximize your home sale
Get more eyes on your listing so you can sell faster and for more.
Home value
$317,000
$298,000 - $339,000
$2,247/mo
Zestimate® history
Loading...
Owner options
Explore your selling options
What's special
*VA ASSUMABLE AVAILABLE* This well-maintained 4-bed, 2-bath home offers over 2,100 square feet of open living space with upgrades that make it better than new. Enjoy a spacious layout with a bright living room, dedicated dining area, and a functional kitchen featuring granite countertops, stainless steel appliances, a new dishwasher, and an included refrigerator.The split floor plan offers privacy with a large primary suite, complete with a walk-in closet and private bath featuring double vanities and a separate garden tub/shower. Three additional bedrooms provide space for family, guests, or a home office.Recent upgrades include: Gutters, Privacy fence, Landscaping, and Ceiling fans. Located in a newer development with sidewalks, under ground utilities, and a community pool, this home offers move-in ready comfort in a growing area close to schools, shopping, and bases.
Zillow last checked: 8 hours ago
Listing updated: January 05, 2026 at 07:40am
Listed by:
Marci McKague 803-565-3300,
COLDWELL BANKER REALTY
Bought with:
Michael E Kocher, 3237119
Realty ONE Group Emerald Coast
Source: Navarre Area BOR,MLS#: 980428 Originating MLS: Navarre
Originating MLS: Navarre
Facts & features
Interior
Bedrooms & bathrooms
- Bedrooms: 4
- Bathrooms: 2
- Full bathrooms: 2
Bedroom
- Level: First
- Area: 156 Square Feet
- Dimensions: 13 x 12
Bedroom
- Level: First
- Area: 121 Square Feet
- Dimensions: 11 x 11
Bedroom
- Level: First
- Area: 130 Square Feet
- Dimensions: 13 x 10
Primary bathroom
- Level: First
- Area: 180 Square Feet
- Dimensions: 12 x 15
Dining room
- Level: First
- Area: 143 Square Feet
- Dimensions: 11 x 13
Kitchen
- Level: First
- Area: 165 Square Feet
- Dimensions: 11 x 15
Living room
- Level: First
- Area: 304 Square Feet
- Dimensions: 16 x 19
Heating
- Electric
Cooling
- Electric, Ceiling Fan(s)
Appliances
- Included: Dishwasher, Disposal, Dryer, Freezer, Ice Maker, Microwave, Refrigerator, Refrigerator W/IceMk, Range, Electric Oven, Washer, Electric Water Heater
- Laundry: Washer/Dryer Hookup
Features
- Ceiling Tray/Cofferd, Recessed Lighting, Owner's Closet, Pantry
- Flooring: Laminate
- Doors: Insulated Doors
Interior area
- Total structure area: 2,114
- Total interior livable area: 2,114 sqft
Property
Parking
- Total spaces: 4
- Parking features: Garage, Attached, Garage Door Opener
- Attached garage spaces: 2
- Uncovered spaces: 2
Features
- Stories: 1
- Patio & porch: Patio Open, Porch
- Exterior features: Columns, Rain Gutters, Sprinkler System
- Pool features: Community
- Fencing: Back Yard,Privacy
Lot
- Size: 6,545 sqft
- Dimensions: 55 x 119
- Features: Aerials/Topo Availbl, Cleared, Curb & Gutter, Level
Details
- Parcel number: 053N23100000000060
- Zoning description: Resid Single Family
Construction
Type & style
- Home type: SingleFamily
- Architectural style: Craftsman
- Property subtype: Single Family Residence
Materials
- Brick, Trim Vinyl
- Foundation: Slab
- Roof: Shingle
Condition
- Construction Complete
- Year built: 2022
Utilities & green energy
- Sewer: Public Sewer
- Water: Public
- Utilities for property: Electricity Connected, Underground Utilities
Community & neighborhood
Security
- Security features: Smoke Detector(s)
Community
- Community features: Pavillion/Gazebo, Pool
Location
- Region: Crestview
- Subdivision: Ridgeway Landing
Other
Other facts
- Listing terms: Conventional,FHA,VA Loan
- Road surface type: Paved
Price history
| Date | Event | Price |
|---|---|---|
| 1/5/2026 | Sold | $317,000$150/sqft |
Source: | ||
| 12/8/2025 | Pending sale | $317,000$150/sqft |
Source: | ||
| 10/6/2025 | Price change | $317,000-1.9%$150/sqft |
Source: | ||
| 9/26/2025 | Price change | $323,000-2.1%$153/sqft |
Source: | ||
| 8/18/2025 | Price change | $329,900-1.5%$156/sqft |
Source: | ||
Public tax history
| Year | Property taxes | Tax assessment |
|---|---|---|
| 2024 | $4,170 -6% | $302,574 -4.1% |
| 2023 | $4,435 +937.4% | $315,668 +1102.4% |
| 2022 | $427 | $26,254 |
Find assessor info on the county website
Neighborhood: 32536
Nearby schools
GreatSchools rating
- 6/10Bob Sikes Elementary SchoolGrades: PK-5Distance: 1 mi
- 8/10Davidson Middle SchoolGrades: 6-8Distance: 0.3 mi
- 4/10Crestview High SchoolGrades: 9-12Distance: 0.5 mi
Schools provided by the listing agent
- Elementary: Bob Sikes
- Middle: Davidson
- High: Crestview
Source: Navarre Area BOR. This data may not be complete. We recommend contacting the local school district to confirm school assignments for this home.

Get pre-qualified for a loan
At Zillow Home Loans, we can pre-qualify you in as little as 5 minutes with no impact to your credit score.An equal housing lender. NMLS #10287.
Sell for more on Zillow
Get a free Zillow Showcase℠ listing and you could sell for .
$317,000
2% more+ $6,340
With Zillow Showcase(estimated)
$323,340