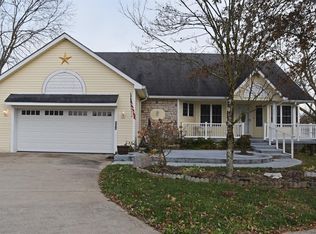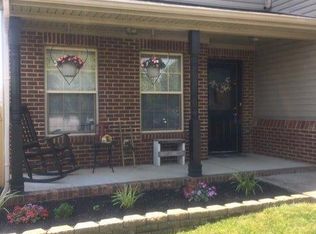Sold for $334,000
$334,000
112 Ridgeway Ct, Nicholasville, KY 40356
4beds
2,116sqft
Single Family Residence
Built in 2001
-- sqft lot
$339,000 Zestimate®
$158/sqft
$2,245 Estimated rent
Home value
$339,000
$247,000 - $464,000
$2,245/mo
Zestimate® history
Loading...
Owner options
Explore your selling options
What's special
Welcome to this spacious and beautiful 4-bedroom, 3-bath home in the highly desirable Southbrook neighborhood! Featuring an open-concept living area with plenty of natural light, this home offers the perfect blend of comfort and functionality.
You'll find three bedrooms on the main level, including a generous primary suite, while the fully finished walkout basement adds a fourth bedroom and private bath—ideal for guests, in-laws, or a home office.
Enjoy coffee on the charming front porch, or entertain friends and family on the back deck overlooking a fully fenced backyard—perfect for kids, pets, or summer BBQs.
With thoughtful design, ample space, and a fantastic location, this home is ready to welcome its next owner. Schedule your private tour today!
Zillow last checked: 8 hours ago
Listing updated: October 03, 2025 at 10:17pm
Listed by:
Amanda Richardson 859-948-4207,
Cornerstone Realty & Auction
Bought with:
Rebecca Worth, 267304
Redfin
Source: Imagine MLS,MLS#: 25014570
Facts & features
Interior
Bedrooms & bathrooms
- Bedrooms: 4
- Bathrooms: 3
- Full bathrooms: 3
Primary bedroom
- Level: First
Bedroom 1
- Level: First
Bedroom 2
- Level: First
Bedroom 3
- Level: Lower
Bathroom 1
- Description: Full Bath
- Level: First
Bathroom 2
- Description: Full Bath
- Level: First
Bathroom 3
- Description: Full Bath
- Level: Lower
Bonus room
- Level: Lower
Kitchen
- Level: First
Living room
- Level: First
Living room
- Level: First
Utility room
- Description: Laundry Room
- Level: Lower
Heating
- Electric
Cooling
- Electric
Appliances
- Included: Dryer, Dishwasher, Microwave, Refrigerator, Washer, Range
- Laundry: Electric Dryer Hookup, Washer Hookup
Features
- Eat-in Kitchen, Master Downstairs, Ceiling Fan(s)
- Flooring: Carpet, Laminate, Tile
- Windows: Window Treatments, Screens
- Basement: Finished,Walk-Out Access
- Has fireplace: Yes
- Fireplace features: Living Room, Wood Burning
Interior area
- Total structure area: 2,116
- Total interior livable area: 2,116 sqft
- Finished area above ground: 1,204
- Finished area below ground: 912
Property
Parking
- Total spaces: 1
- Parking features: Basement, Driveway, Off Street
- Garage spaces: 1
- Has uncovered spaces: Yes
Features
- Levels: Two
- Patio & porch: Deck, Patio
- Fencing: Wood
- Has view: Yes
- View description: Trees/Woods, Neighborhood
Details
- Parcel number: 0594003058.00
Construction
Type & style
- Home type: SingleFamily
- Architectural style: Ranch
- Property subtype: Single Family Residence
Materials
- Brick Veneer, Vinyl Siding
- Foundation: Block
- Roof: Shingle
Condition
- New construction: No
- Year built: 2001
Utilities & green energy
- Sewer: Public Sewer
- Water: Public
Community & neighborhood
Location
- Region: Nicholasville
- Subdivision: Southbrook
Price history
| Date | Event | Price |
|---|---|---|
| 9/3/2025 | Sold | $334,000-0.3%$158/sqft |
Source: | ||
| 8/4/2025 | Contingent | $335,000$158/sqft |
Source: | ||
| 7/20/2025 | Listed for sale | $335,000+79.2%$158/sqft |
Source: | ||
| 5/6/2021 | Sold | $186,900+24.6%$88/sqft |
Source: Public Record Report a problem | ||
| 3/24/2021 | Listing removed | -- |
Source: Owner Report a problem | ||
Public tax history
| Year | Property taxes | Tax assessment |
|---|---|---|
| 2023 | $1,990 | $186,900 |
| 2022 | $1,990 +7.7% | $186,900 +7.9% |
| 2021 | $1,848 +473.5% | $173,200 |
Find assessor info on the county website
Neighborhood: 40356
Nearby schools
GreatSchools rating
- 6/10Nicholasville Elementary SchoolGrades: 1-5Distance: 2.2 mi
- 7/10West Jessamine Middle SchoolGrades: 6-8Distance: 3.1 mi
- 6/10West Jessamine High SchoolGrades: 9-12Distance: 3.6 mi
Schools provided by the listing agent
- Elementary: Nicholasville
- Middle: West Jessamine Middle School
- High: West Jess HS
Source: Imagine MLS. This data may not be complete. We recommend contacting the local school district to confirm school assignments for this home.

Get pre-qualified for a loan
At Zillow Home Loans, we can pre-qualify you in as little as 5 minutes with no impact to your credit score.An equal housing lender. NMLS #10287.

