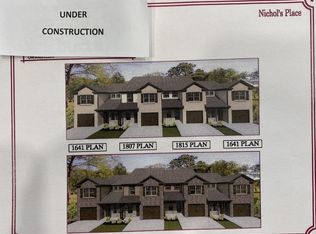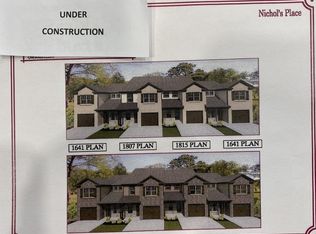Closed
$309,990
112 Rising Pvt Ln, Gallatin, TN 37066
3beds
1,921sqft
Townhouse, Residential, Condominium
Built in 2022
-- sqft lot
$323,800 Zestimate®
$161/sqft
$2,186 Estimated rent
Home value
$323,800
$308,000 - $340,000
$2,186/mo
Zestimate® history
Loading...
Owner options
Explore your selling options
What's special
Welcome to your dream home in Gallatin, TN! This exquisite townhome is a true gem, offering the perfect blend of modern luxury and comfort! The home features an elegant all brick exterior with an attached garage and tons of space. Just completed in 2022, you'll benefit from the high end upgrades such as quality laminate and ceramic tile flooring, granite countertops, premium cabinetry upgrades, kitchen cabinet undermount lighting, tile backsplash, tray ceilings w/ a luxurious bathroom in the owner's suite and much more! Enjoy over 1900 SF of space which allows you to have 3 spacious bedrooms plus a recreation area upstairs, 3 full bathrooms and true laundry room with a private door. Being offered at an incredible value and it's priced to sell! Includes all kitchen stainless steel appliances PLUS washer and dryer and several warranties that transfer with the home. Neighborhood is still developing for future upside & minutes to newer stores and shops! Schedule a showing today!
Zillow last checked: 8 hours ago
Listing updated: February 27, 2025 at 10:47am
Listing Provided by:
TJ Ojehomon 615-592-1045,
Realty One Group Music City-Nashville
Bought with:
Sharon Felton, 325136
Wilson Group Real Estate
Source: RealTracs MLS as distributed by MLS GRID,MLS#: 2580156
Facts & features
Interior
Bedrooms & bathrooms
- Bedrooms: 3
- Bathrooms: 3
- Full bathrooms: 3
- Main level bedrooms: 1
Bedroom 1
- Features: Walk-In Closet(s)
- Level: Walk-In Closet(s)
- Area: 210 Square Feet
- Dimensions: 15x14
Bedroom 2
- Features: Extra Large Closet
- Level: Extra Large Closet
- Area: 176 Square Feet
- Dimensions: 11x16
Bedroom 3
- Features: Extra Large Closet
- Level: Extra Large Closet
- Area: 143 Square Feet
- Dimensions: 11x13
Bonus room
- Features: Second Floor
- Level: Second Floor
- Area: 416 Square Feet
- Dimensions: 16x26
Dining room
- Features: Combination
- Level: Combination
- Area: 100 Square Feet
- Dimensions: 10x10
Kitchen
- Features: Pantry
- Level: Pantry
- Area: 192 Square Feet
- Dimensions: 16x12
Living room
- Features: Separate
- Level: Separate
- Area: 216 Square Feet
- Dimensions: 12x18
Heating
- Central
Cooling
- Electric
Appliances
- Included: Dishwasher, Dryer, ENERGY STAR Qualified Appliances, Microwave, Refrigerator, Washer, Built-In Electric Oven, Electric Range
Features
- Extra Closets, Smart Thermostat, Walk-In Closet(s), High Speed Internet
- Flooring: Carpet, Other, Tile
- Basement: Other
- Has fireplace: No
- Common walls with other units/homes: 2+ Common Walls
Interior area
- Total structure area: 1,921
- Total interior livable area: 1,921 sqft
- Finished area above ground: 1,921
Property
Parking
- Total spaces: 3
- Parking features: Garage Door Opener, Garage Faces Front, Driveway
- Attached garage spaces: 1
- Uncovered spaces: 2
Features
- Levels: Two
- Stories: 2
- Patio & porch: Patio, Covered
Lot
- Features: Level
Details
- Parcel number: 135 03600 112
- Special conditions: Short Sale,Standard
- Other equipment: Air Purifier
Construction
Type & style
- Home type: Townhouse
- Architectural style: Other
- Property subtype: Townhouse, Residential, Condominium
- Attached to another structure: Yes
Materials
- Brick, Masonite
- Roof: Shingle
Condition
- New construction: No
- Year built: 2022
Utilities & green energy
- Sewer: Public Sewer
- Water: Public
- Utilities for property: Electricity Available, Water Available
Green energy
- Energy efficient items: Thermostat
Community & neighborhood
Location
- Region: Gallatin
- Subdivision: Nichols Place
HOA & financial
HOA
- Has HOA: Yes
- HOA fee: $145 monthly
- Amenities included: Trail(s)
- Services included: Maintenance Structure, Maintenance Grounds, Insurance
Price history
| Date | Event | Price |
|---|---|---|
| 4/15/2024 | Listing removed | -- |
Source: Zillow Rentals Report a problem | ||
| 4/6/2024 | Listed for rent | $2,350$1/sqft |
Source: Zillow Rentals Report a problem | ||
| 3/21/2024 | Sold | $309,990$161/sqft |
Source: | ||
| 10/18/2023 | Pending sale | $309,990$161/sqft |
Source: | ||
| 10/10/2023 | Listed for sale | $309,990-18.4%$161/sqft |
Source: | ||
Public tax history
Tax history is unavailable.
Neighborhood: 37066
Nearby schools
GreatSchools rating
- 2/10Guild Elementary SchoolGrades: PK-5Distance: 1 mi
- 5/10Rucker Stewart Middle SchoolGrades: 6-8Distance: 1.4 mi
- 5/10Gallatin Senior High SchoolGrades: 9-12Distance: 1.6 mi
Schools provided by the listing agent
- Elementary: Guild Elementary
- Middle: Rucker Stewart Middle
- High: Gallatin Senior High School
Source: RealTracs MLS as distributed by MLS GRID. This data may not be complete. We recommend contacting the local school district to confirm school assignments for this home.
Get a cash offer in 3 minutes
Find out how much your home could sell for in as little as 3 minutes with a no-obligation cash offer.
Estimated market value$323,800
Get a cash offer in 3 minutes
Find out how much your home could sell for in as little as 3 minutes with a no-obligation cash offer.
Estimated market value
$323,800

