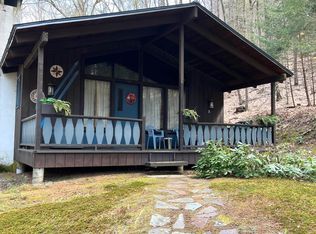Closed
Listed by:
Christina E Dryden,
Berkshire Hathaway HomeServices Stratton Home 802-297-2100
Bought with: Brattleboro Area Realty
$333,333
112 Robin Hill Road, Townshend, VT 05353
2beds
1,659sqft
Single Family Residence
Built in 1968
2.3 Acres Lot
$333,300 Zestimate®
$201/sqft
$2,191 Estimated rent
Home value
$333,300
$300,000 - $370,000
$2,191/mo
Zestimate® history
Loading...
Owner options
Explore your selling options
What's special
Tucked away on a quiet country lane, this lovingly maintained chalet-style home sits on a peaceful, wooded 1-acre lot—with an additional 1.3-acre adjoining parcel for extra privacy or future use. Inside, rich wood details create a warm, welcoming feel. The open living, kitchen, and dining area is perfect for everyday living or entertaining. Skylights in the primary bedroom and sunroom fill the space with natural light. The spacious sunroom offers a bright, peaceful spot to relax and enjoy the changing seasons. An attached one-car garage provides convenient parking and storage, while the large two-acre lot offers plenty of space and privacy.
Zillow last checked: 8 hours ago
Listing updated: November 20, 2025 at 07:41am
Listed by:
Christina E Dryden,
Berkshire Hathaway HomeServices Stratton Home 802-297-2100
Bought with:
Rebecca Seymour
Brattleboro Area Realty
Source: PrimeMLS,MLS#: 5052213
Facts & features
Interior
Bedrooms & bathrooms
- Bedrooms: 2
- Bathrooms: 1
- 3/4 bathrooms: 1
Heating
- Propane, Baseboard, Wood Stove
Cooling
- None
Appliances
- Included: Dishwasher, Dryer, Microwave, Electric Range, Refrigerator, Washer, Propane Water Heater
- Laundry: Laundry Hook-ups
Features
- Ceiling Fan(s), Dining Area, Kitchen/Dining, Kitchen/Family, Kitchen/Living, Lead/Stain Glass, Living/Dining, Natural Light, Natural Woodwork, Vaulted Ceiling(s)
- Flooring: Hardwood, Tile, Wood
- Windows: Skylight(s)
- Has basement: No
Interior area
- Total structure area: 1,659
- Total interior livable area: 1,659 sqft
- Finished area above ground: 1,659
- Finished area below ground: 0
Property
Parking
- Total spaces: 1
- Parking features: Dirt, Auto Open, Driveway, Garage, Attached
- Garage spaces: 1
- Has uncovered spaces: Yes
Features
- Levels: Two
- Stories: 2
- Patio & porch: Covered Porch
- Exterior features: Garden, Shed, Storage
- Frontage length: Road frontage: 493
Lot
- Size: 2.30 Acres
- Features: Country Setting, Wooded
Details
- Additional structures: Outbuilding
- Parcel number: 65120511189
- Zoning description: None
Construction
Type & style
- Home type: SingleFamily
- Architectural style: Chalet
- Property subtype: Single Family Residence
Materials
- T1-11 Exterior, Wood Exterior
- Foundation: Concrete
- Roof: Metal
Condition
- New construction: No
- Year built: 1968
Utilities & green energy
- Electric: 200+ Amp Service
- Sewer: Septic Tank
- Utilities for property: Cable Available, Propane, Phone Available, No Internet
Community & neighborhood
Security
- Security features: Battery Smoke Detector
Location
- Region: Townshend
Other
Other facts
- Road surface type: Dirt
Price history
| Date | Event | Price |
|---|---|---|
| 11/20/2025 | Sold | $333,333-0.5%$201/sqft |
Source: | ||
| 10/3/2025 | Pending sale | $335,000$202/sqft |
Source: BHHS broker feed #5052213 Report a problem | ||
| 7/18/2025 | Listed for sale | $335,000$202/sqft |
Source: | ||
Public tax history
| Year | Property taxes | Tax assessment |
|---|---|---|
| 2024 | -- | $141,900 |
| 2023 | -- | $141,900 |
| 2022 | -- | $141,900 |
Find assessor info on the county website
Neighborhood: 05353
Nearby schools
GreatSchools rating
- 6/10Townshend Village SchoolGrades: PK-5Distance: 2.7 mi
- 3/10Leland & Gray Uhsd #34Grades: 6-12Distance: 2.8 mi

Get pre-qualified for a loan
At Zillow Home Loans, we can pre-qualify you in as little as 5 minutes with no impact to your credit score.An equal housing lender. NMLS #10287.
