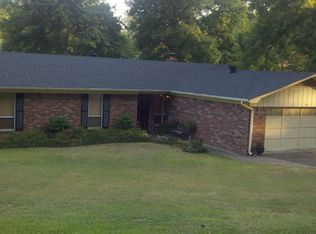Closed
$429,900
112 Robinhood Rd, Hot Springs, AR 71913
3beds
1,851sqft
Single Family Residence
Built in 1985
0.38 Acres Lot
$-- Zestimate®
$232/sqft
$1,645 Estimated rent
Home value
Not available
Estimated sales range
Not available
$1,645/mo
Zestimate® history
Loading...
Owner options
Explore your selling options
What's special
Move-in ready! This charming 3-bedroom, 2-bathroom lake home offers 1851 sqft+\- of classic appeal in the Sherwood Forest subdivision. Ideal for a large family, it boasts a fenced backyard on a corner lot. The interior is filled with natural light and features a fully equipped, stylishly updated kitchen with Stainless appliances, fireplace with antique mantel, dining room, a jetted walk-in tub, and instant hot water and a stackable washer/dryer in primary en-suite. New flooring throughout most of the house, Generac Generator, Levona Home Scent Diffuser system, and a double car garage. Relax and entertain on the inviting back deck that overlooks Lake Hamilton. Tie up your boat and watch the holiday fireworks from your own boardwalk. Centrally located with convenient access to everything you need.
Zillow last checked: 8 hours ago
Listing updated: September 12, 2025 at 11:48am
Listed by:
Robert Snider 501-538-7393,
Crye-Leike REALTORS,
Paul Roberts 501-620-0497,
Crye-Leike REALTORS
Bought with:
Taylor Velasco, AR
Realty One Group - Pinnacle
Source: CARMLS,MLS#: 25020513
Facts & features
Interior
Bedrooms & bathrooms
- Bedrooms: 3
- Bathrooms: 2
- Full bathrooms: 2
Dining room
- Features: Separate Dining Room
Heating
- Natural Gas
Cooling
- Electric
Appliances
- Included: Free-Standing Range, Microwave, Electric Range, Dishwasher, Disposal, Tankless Water Heater
- Laundry: Washer Hookup, Gas Dryer Hookup, Laundry Room
Features
- Ceiling Fan(s), Sheet Rock, Sheet Rock Ceiling, Primary Bedroom/Main Lv
- Flooring: Carpet, Luxury Vinyl
- Doors: Insulated Doors
- Windows: Insulated Windows
- Has fireplace: Yes
- Fireplace features: Woodburning-Site-Built
Interior area
- Total structure area: 1,851
- Total interior livable area: 1,851 sqft
Property
Parking
- Total spaces: 2
- Parking features: Garage, Two Car
- Has garage: Yes
Features
- Levels: One
- Stories: 1
- Patio & porch: Patio, Deck, Porch
- Fencing: Full
- Waterfront features: Cove, Boat Slip, Lake Front
Lot
- Size: 0.38 Acres
- Features: Level, Corner Lot, Resort Property, Subdivided
Details
- Parcel number: 20058550017000
Construction
Type & style
- Home type: SingleFamily
- Architectural style: Ranch
- Property subtype: Single Family Residence
Materials
- Brick, Metal/Vinyl Siding
- Foundation: Slab/Crawl Combination
- Roof: Shingle
Condition
- New construction: No
- Year built: 1985
Utilities & green energy
- Electric: Elec-Municipal (+Entergy)
- Gas: Gas-Natural
- Sewer: Public Sewer
- Water: Public
- Utilities for property: Natural Gas Connected
Green energy
- Energy efficient items: Doors
Community & neighborhood
Security
- Security features: Security System
Location
- Region: Hot Springs
- Subdivision: Sherwood Forest
HOA & financial
HOA
- Has HOA: No
Other
Other facts
- Road surface type: Paved
Price history
| Date | Event | Price |
|---|---|---|
| 9/11/2025 | Sold | $429,900$232/sqft |
Source: | ||
| 9/10/2025 | Contingent | $429,900$232/sqft |
Source: | ||
| 9/5/2025 | Listed for sale | $429,900$232/sqft |
Source: | ||
| 6/2/2025 | Contingent | $429,900$232/sqft |
Source: | ||
| 5/26/2025 | Listed for sale | $429,900+86.9%$232/sqft |
Source: | ||
Public tax history
| Year | Property taxes | Tax assessment |
|---|---|---|
| 2018 | $949 | $31,230 |
| 2017 | $949 -19.2% | $31,230 +9.9% |
| 2016 | $1,174 | $28,420 |
Find assessor info on the county website
Neighborhood: 71913
Nearby schools
GreatSchools rating
- 4/10Main Street Visual & Performing Arts Magnet SchoolGrades: PK-6Distance: 2.9 mi
- 5/10Hot Springs High SchoolGrades: 10-12Distance: 2.1 mi
Get pre-qualified for a loan
At Zillow Home Loans, we can pre-qualify you in as little as 5 minutes with no impact to your credit score.An equal housing lender. NMLS #10287.
