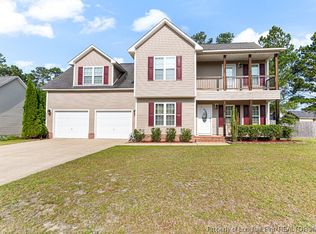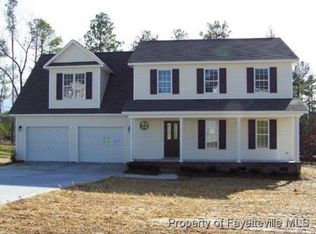OVERHILLS CREEK $192,000 3BR/2BA. ONE OWNER!!! Well-maintained ranch, with bonus room. Room could be used as a fourth room or a cozy family space! Master suite is heavenly w/huge WIC, garden tub, Romeo & Juliet sinks, & separate area w/commode & stand-up shower. Enjoy being at home in this humble, but spacious, abode, relaxing in the large great room w/cathedral ceilings and FP. OR spend time in the kitchen (SS Appliances) with large nook and pantry for optimal space! Take your finely prepared meal into the formal dining room for enjoyment with a dinner party, or if a nice day move the socializing out onto your covered, screened patio. After dinner, spark up a fire in the fire-pit in the back yard. The home also has a huge, fully privacy-fenced backyard for friends and family to enjoy. The home has an attached, 2 car garage and large storage shed in back yard that will be left as a gift for the next owner. Great location, easy and fast commute to Fort Bragg's Army base.(112R)
This property is off market, which means it's not currently listed for sale or rent on Zillow. This may be different from what's available on other websites or public sources.

