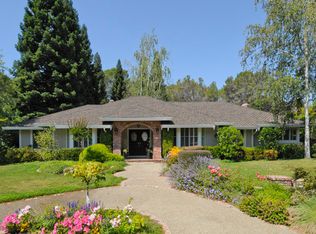A gentle breeze blows through the surrounding trees as you gaze at the expansive sky and rolling hills that envelope this home within the magnificent gated community of Baywood. Adjacent to the sweeping views of the Briones Regional Park open space, you’ll enjoy the beauty within the home and the serenity of the outdoor living spaces. Designed for those who love to entertain as well as for the practical needs of a family, the home offers a well conceived 4 bedroom, 3 bathroom, single-level floor plan with a coveted cul-de-sac location. A resort-like experience will be enjoyed in the extraordinary backyard that opens to Briones Park open space, where flowering gardens and an expansive patio lead to the freeform pool with the spa’s cascading waters. This extraordinary home is located within minutes to shopping, restaurants, freeways, and BART. Lafayette’s fine schools are very convenient with school bus service presently available from Baywood to Springhill Elementary and Stanley Intermediate School. Property Highlights 4 bedrooms and 3 bathrooms within 3139+/- sq. ft. on .49+/- acre. The home’s remodeled kitchen opens to a spacious breakfast room and to the dramatic family room with its high ceiling, gas-burning fireplace, and rich maple floors. The kitchen features beautiful granite slab counters that accent the custom Brazilian cherry wood cabinetry and center island. Gourmet quality appliances include the Thermador 5-burner gas cook top, GE microwave-convection oven, Sub-Zero refrigerator/freezer, and separate wine refrigerator. Walls of glass extend across this beautifully designed living area, filling it with natural light and drawing the outside beauty within. The sumptuous formal dining room features a vaulted ceiling that provides a sense of dramatic volume, while its arched windows offer views of the gorgeous front yard and rolling hills. The formal living room is warm and inviting with its gas burning fireplace, wood mantle, and stone surround. A large mast
This property is off market, which means it's not currently listed for sale or rent on Zillow. This may be different from what's available on other websites or public sources.
