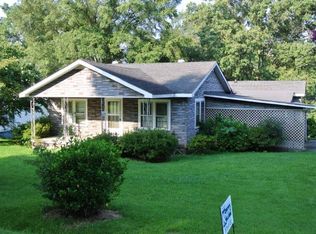Sold for $274,000
$274,000
112 Roper St, Easley, SC 29640
5beds
2,250sqft
Single Family Residence
Built in ----
0.25 Acres Lot
$281,800 Zestimate®
$122/sqft
$2,250 Estimated rent
Home value
$281,800
$248,000 - $313,000
$2,250/mo
Zestimate® history
Loading...
Owner options
Explore your selling options
What's special
Welcome home to 112 Roper St., Easley! This 5 bedroom, 3 bath home with living room, den, and dining area is perfect for large families, multiple generations, renting rooms to your buddies, or whatever else requires a lot of space in your life. The front door welcomes you into a large living room and den that could easily be two separate areas, or one large flex space. The bedrooms are split around the home for privacy. The master includes a double closet and spacious bath with wide step in shower. The main bath includes a tub/shower combo. And the third bath is a Jack and Jill setup between the two back bedrooms. There is parking for several cars, and some privacy in the backyard with a fence on one side and natural screen across the back. From the main area of the home, you access the backyard by way of a covered deck. Recently remodeled with new roof, hvac, windows, and interior finishes. Come take a look and fall in love with the charm of old Easley, near Alice Ballpark, Hagood Dog Park, the Silos, and a short walk to downtown or the Doodle Trail. Owner is licensed agent. Bring us an offer!
Zillow last checked: 8 hours ago
Listing updated: October 03, 2024 at 01:14pm
Listed by:
Ty Carey 864-230-2070,
Our Fathers Houses
Bought with:
AGENT NONMEMBER
NONMEMBER OFFICE
Source: WUMLS,MLS#: 20258885 Originating MLS: Western Upstate Association of Realtors
Originating MLS: Western Upstate Association of Realtors
Facts & features
Interior
Bedrooms & bathrooms
- Bedrooms: 5
- Bathrooms: 3
- Full bathrooms: 3
- Main level bathrooms: 3
- Main level bedrooms: 5
Primary bedroom
- Level: Main
- Dimensions: 14x12
Bedroom 2
- Level: Main
- Dimensions: 20x8
Bedroom 3
- Level: Main
- Dimensions: 11x11
Bedroom 4
- Level: Main
- Dimensions: 12x10
Bedroom 5
- Level: Main
- Dimensions: 12x10
Breakfast room nook
- Level: Main
- Dimensions: 12x10
Dining room
- Level: Main
- Dimensions: 13x10
Kitchen
- Level: Main
- Dimensions: 14x10
Living room
- Level: Main
- Dimensions: 15x12
Other
- Level: Main
- Dimensions: 12x12
Heating
- Central, Electric
Cooling
- Central Air, Electric
Appliances
- Included: Dishwasher, Electric Oven, Electric Range, Gas Water Heater, Refrigerator
- Laundry: Electric Dryer Hookup
Features
- Ceiling Fan(s), Granite Counters, Jack and Jill Bath, Bath in Primary Bedroom, Main Level Primary, Shower Only
- Flooring: Carpet, Luxury Vinyl Plank
- Basement: None,Crawl Space
Interior area
- Total interior livable area: 2,250 sqft
- Finished area above ground: 0
- Finished area below ground: 0
Property
Parking
- Parking features: None, Driveway, Other
Features
- Levels: One
- Stories: 1
- Patio & porch: Deck, Front Porch
- Exterior features: Deck, Porch
Lot
- Size: 0.25 Acres
- Features: City Lot, Not In Subdivision
Details
- Parcel number: 501914338130
Construction
Type & style
- Home type: SingleFamily
- Architectural style: Traditional
- Property subtype: Single Family Residence
Materials
- Vinyl Siding
- Foundation: Crawlspace
- Roof: Architectural,Shingle
Utilities & green energy
- Sewer: Public Sewer
- Water: Public
Community & neighborhood
Location
- Region: Easley
HOA & financial
HOA
- Has HOA: No
Other
Other facts
- Listing agreement: Exclusive Right To Sell
Price history
| Date | Event | Price |
|---|---|---|
| 4/21/2023 | Sold | $274,000-0.3%$122/sqft |
Source: | ||
| 3/15/2023 | Pending sale | $274,900$122/sqft |
Source: | ||
| 3/8/2023 | Price change | $274,900-5.2%$122/sqft |
Source: | ||
| 2/17/2023 | Price change | $289,900-3.3%$129/sqft |
Source: | ||
| 2/3/2023 | Listed for sale | $299,900+109.7%$133/sqft |
Source: | ||
Public tax history
| Year | Property taxes | Tax assessment |
|---|---|---|
| 2024 | $3,392 +55.4% | $10,960 +27.7% |
| 2023 | $2,183 +81.5% | $8,580 +83.7% |
| 2022 | $1,203 +0.8% | $4,670 |
Find assessor info on the county website
Neighborhood: 29640
Nearby schools
GreatSchools rating
- 5/10West End Elementary SchoolGrades: PK-5Distance: 1.7 mi
- 4/10Richard H. Gettys Middle SchoolGrades: 6-8Distance: 1 mi
- 6/10Easley High SchoolGrades: 9-12Distance: 3.4 mi
Schools provided by the listing agent
- Elementary: West End Elem
- Middle: Gettys Middle School
- High: Easley High
Source: WUMLS. This data may not be complete. We recommend contacting the local school district to confirm school assignments for this home.
Get a cash offer in 3 minutes
Find out how much your home could sell for in as little as 3 minutes with a no-obligation cash offer.
Estimated market value$281,800
Get a cash offer in 3 minutes
Find out how much your home could sell for in as little as 3 minutes with a no-obligation cash offer.
Estimated market value
$281,800
