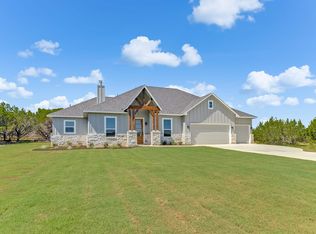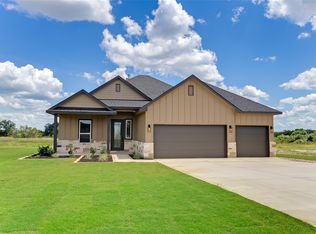Sold
Price Unknown
112 Rosebud Ranch Road, Bertram, TX 78605
5beds
2,034sqft
Single Family Residence, Residential
Built in 2025
2.23 Acres Lot
$581,500 Zestimate®
$--/sqft
$2,718 Estimated rent
Home value
$581,500
$529,000 - $640,000
$2,718/mo
Zestimate® history
Loading...
Owner options
Explore your selling options
What's special
**ESTIMATED COMPLETION MID JUNE photos are that of the same floorpan to show style and layout.** Welcome to 112 Rosebud Ranch located in Ridgepoint Estates just outside of Bertram, a beautifully crafted home by LTX Home Builders featuring the sought-after Longhorn floor plan. This 5-bedroom, 2-bathroom home offers 2,034 square feet of thoughtfully designed living space on a spacious 2-acre lot. Interior highlights include: Waterfall quartz countertops, Luxury vinyl plank flooring, Arched doorways, and Modern fixtures throughout. The open-concept layout provides a seamless flow between the kitchen, dining, and living areas — perfect for entertaining or everyday living. Enjoy outdoor living with a covered back patio, ideal for relaxing or hosting under the Texas sky. A 3-car garage offers plenty of room for vehicles, storage, or a workshop setup. Don't miss this opportunity to own a stylish, quality-built home in a peaceful Hill Country setting.
Zillow last checked: 8 hours ago
Listing updated: September 24, 2025 at 01:55pm
Listed by:
Kourtni Ince 512-755-5854,
eXp Realty, LLC
Bought with:
Kourtni Ince, 0751583
eXp Realty, LLC
Source: HLMLS,MLS#: 173708
Facts & features
Interior
Bedrooms & bathrooms
- Bedrooms: 5
- Bathrooms: 2
- Full bathrooms: 2
Heating
- Central
Cooling
- Central Air
Appliances
- Included: Dishwasher, Disposal, Microwave, Electric Range, Washer Hookup, Electric Water Heater
Features
- Recessed Lighting, Quartz Countertops
- Flooring: Tile, Vinyl
- Number of fireplaces: 1
- Fireplace features: One
Interior area
- Total structure area: 2,034
- Total interior livable area: 2,034 sqft
Property
Parking
- Total spaces: 3
- Parking features: 3+ Car Attached Garage, Side Entry
- Has attached garage: Yes
Features
- Levels: One
- Stories: 1
- Patio & porch: Covered
- Fencing: None
- Has view: Yes
- View description: Hill Country
- Waterfront features: No
Lot
- Size: 2.23 Acres
- Dimensions: 333 x 293
- Features: Landscaped
Details
- Parcel number: 119717
Construction
Type & style
- Home type: SingleFamily
- Architectural style: Contemporary
- Property subtype: Single Family Residence, Residential
Materials
- Wood Siding, Stone
- Foundation: Slab
- Roof: Composition
Condition
- Year built: 2025
Utilities & green energy
- Sewer: Septic Tank
- Water: Well
Green energy
- Energy efficient items: Ceiling Fan(s)
Community & neighborhood
Location
- Region: Bertram
- Subdivision: Ridge Point TH
HOA & financial
HOA
- Has HOA: Yes
- HOA fee: $250 annually
- Amenities included: Other
- Services included: Other
Other
Other facts
- Road surface type: Paved
Price history
| Date | Event | Price |
|---|---|---|
| 9/24/2025 | Sold | -- |
Source: | ||
| 9/5/2025 | Contingent | $609,903$300/sqft |
Source: | ||
| 6/6/2025 | Listed for sale | $609,903$300/sqft |
Source: | ||
Public tax history
Tax history is unavailable.
Neighborhood: 78605
Nearby schools
GreatSchools rating
- 3/10Bertram Elementary SchoolGrades: PK-5Distance: 3.4 mi
- 4/10Burnet Middle SchoolGrades: 6-8Distance: 9.3 mi
- 6/10Burnet High SchoolGrades: 9-12Distance: 9 mi
Get a cash offer in 3 minutes
Find out how much your home could sell for in as little as 3 minutes with a no-obligation cash offer.
Estimated market value$581,500
Get a cash offer in 3 minutes
Find out how much your home could sell for in as little as 3 minutes with a no-obligation cash offer.
Estimated market value
$581,500

