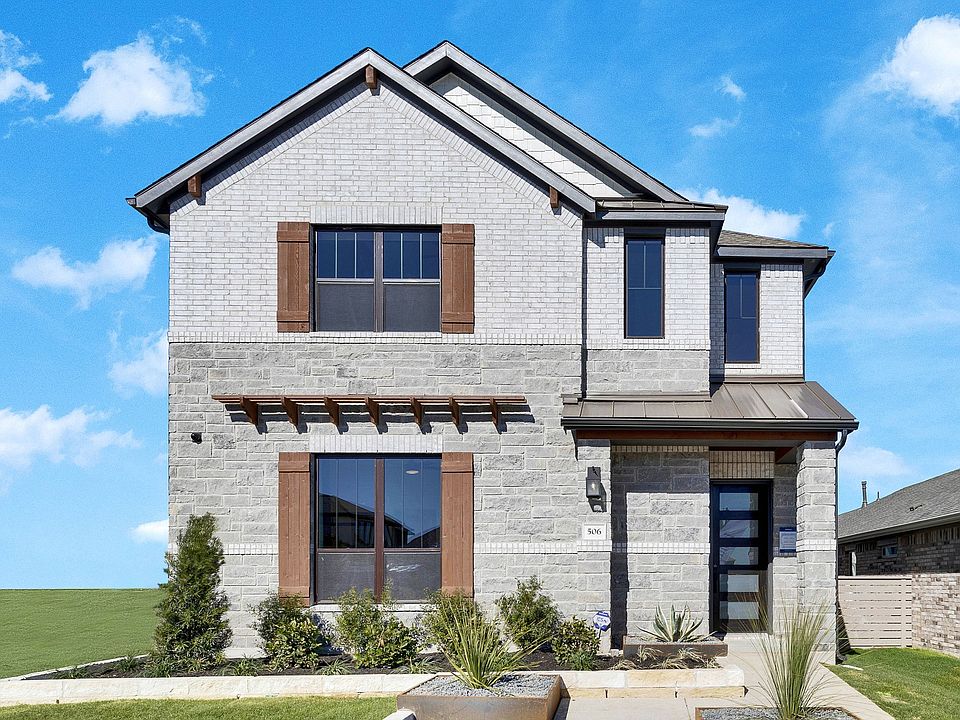Introducing the single-story Carroll floor plan, a thoughtfully designed home that combines practical features with modern elegance. This layout includes three spacious bedrooms and two full bathrooms, making it an excellent choice for a variety of lifestyles. The laundry room is enhanced with built-in lockers, offering convenient storage and organization for daily essentials. A generously enlarged pantry provides ample space for food storage and kitchen organization, making meal planning and preparation even easier. The kitchen and primary bathroom are finished with stunning Omega Stone countertops, adding a refined and durable touch to key areas of the home. The primary bathroom features an enlarged shower designed for comfort and functionality. Additional features include pre-plumbing for a water softener loop, as well as a full sprinkler system with sod in both the front and rear yards for easy lawn care. As the only premier builder offering large interiors paired with low-maintenance exteriors, this home offers lasting value and thoughtful design. Available August 2025. Please contact the sales team for full details on finish selections
Active
$379,990
112 Royal Fern Rd, Hutto, TX 78634
3beds
1,850sqft
Single Family Residence
Built in 2025
4,787.24 Square Feet Lot
$-- Zestimate®
$205/sqft
$88/mo HOA
What's special
Spacious bedroomsOmega stone countertopsBuilt-in lockersFull sprinkler systemEnlarged showerEnlarged pantry
Call: (254) 249-4277
- 99 days
- on Zillow |
- 71 |
- 2 |
Zillow last checked: 7 hours ago
Listing updated: August 17, 2025 at 03:02pm
Listed by:
April Maki (512) 330-9366,
Brightland Homes Brokerage
Source: Unlock MLS,MLS#: 1837035
Travel times
Schedule tour
Select your preferred tour type — either in-person or real-time video tour — then discuss available options with the builder representative you're connected with.
Facts & features
Interior
Bedrooms & bathrooms
- Bedrooms: 3
- Bathrooms: 2
- Full bathrooms: 2
- Main level bedrooms: 3
Primary bedroom
- Features: Ceiling Fan(s)
- Level: Main
Primary bathroom
- Features: Double Vanity
- Level: Main
Kitchen
- Features: Kitchn - Breakfast Area, Kitchen Island
- Level: Main
Heating
- Central, See Remarks
Cooling
- Central Air, Other
Appliances
- Included: Built-In Oven(s), Cooktop, Dishwasher, Microwave
Features
- Pantry, Primary Bedroom on Main, See Remarks
- Flooring: See Remarks
- Windows: Vinyl Windows
- Fireplace features: None
Interior area
- Total interior livable area: 1,850 sqft
Property
Parking
- Total spaces: 2
- Parking features: Alley Access, Concrete, Garage Faces Rear, See Remarks
- Garage spaces: 2
Accessibility
- Accessibility features: None
Features
- Levels: One
- Stories: 1
- Patio & porch: Covered, See Remarks
- Exterior features: Gutters Partial, See Remarks
- Pool features: None
- Fencing: Wood, See Remarks
- Has view: Yes
- View description: See Remarks
- Waterfront features: None
Lot
- Size: 4,787.24 Square Feet
- Dimensions: 40 x 120
- Features: Sprinkler - In-ground, Trees-Small (Under 20 Ft), See Remarks
Details
- Additional structures: None
- Parcel number: 112 Royal Fern
- Special conditions: Standard
Construction
Type & style
- Home type: SingleFamily
- Property subtype: Single Family Residence
Materials
- Foundation: Slab
- Roof: Shingle
Condition
- New Construction
- New construction: Yes
- Year built: 2025
Details
- Builder name: Brightland Homes
Utilities & green energy
- Sewer: Municipal Utility District (MUD)
- Water: Municipal Utility District (MUD)
- Utilities for property: Underground Utilities
Community & HOA
Community
- Features: Common Grounds, Park, Picnic Area, Planned Social Activities, Pool, See Remarks
- Subdivision: Flora
HOA
- Has HOA: Yes
- Services included: See Remarks
- HOA fee: $263 quarterly
- HOA name: Flora HOA
Location
- Region: Hutto
Financial & listing details
- Price per square foot: $205/sqft
- Date on market: 5/12/2025
- Listing terms: Cash,Conventional,FHA,Texas Vet,VA Loan
About the community
Discover Flora, a vibrant new home community in Hutto, Texas, crafted by the only premier builder with spacious interiors and easy exteriors. Just outside Austin, Brightland Homes brings contemporary designs, quality craftsmanship, high-end finishes, and thoughtful details that offer lasting style and comfort.In addition, Flora will boast thoughtfully planned amenities designed for relaxation, recreation, and connection. At its heart, residents will enjoy the Bloom House amenity center, a hub for gatherings and activities. The Well, a resort-style pool with a shallow beach entrance, will provide the perfect oasis for sunny Texas days. Whether you are looking for a place to unwind or workout, Flora will have it all with an inviting fitness center, parks, and trails. Kids will have a delightful experience at the Primrose Park and splash pad. Market Street will be a lively community spot, featuring a fire pit, lawn games, and ample space for neighborhood events. Residents can look forward to farmers' markets and food trucks at Market Square, bringing local flavors and fresh produce to the community. Our new homes will be near to it all!Designed to inspire a connected, vibrant lifestyle where natural beauty and neighborly spirit are always within reach, Flora is a Bright choice for those seeking new homes for sale near Austin.

506 Cyprus Row Court, Hutto, TX 78634
Source: DRB Homes
