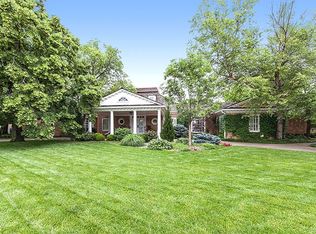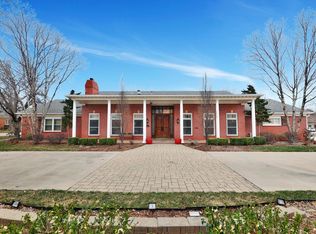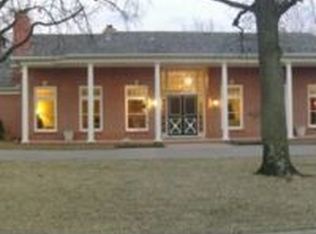Breathtakingly beautiful sprawling ranch with circle drive that welcomes your guests and that features lush landscaping, tile foyer, sensational living room with hardwood floors, large windows, wood beamed ceiling, music room with built-in bookcases and storage closet, formal dining room with French doors to the sun room. Enjoy your morning cup of coffee and newspaper out in this gorgeous sun room overlooking the park-like backyard. Enjoy cooking your meals in this stunning kitchen (updated by The Kitchen Place) and features oversized Sub-Zero refrigerator, island, and breakfast bar. Huge laundry room with extra cabinet space, closet, counter. Spend quality time with your family and friends in the gorgeous family room with tile flooring, dry bar, and large windows. Enjoy peaceful nights in the main floor master suite with large windows with plantation shutters and private updated master bathroom with walk-in tile shower, granite counter tops, vanity area, his and her sinks, and walk-in closet with built-ins! Sit back and relax this summer in this private and serene backyard complete with several different patio areas, outdoor built-in grilling area, sensational inground pool with waterfalls. This home has so much to offer, you will have to come see it all! All information deemed reliable, but not guaranteed.
This property is off market, which means it's not currently listed for sale or rent on Zillow. This may be different from what's available on other websites or public sources.



