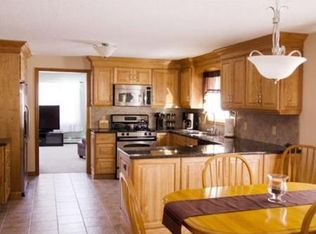12/17 OPEN HOUSE CANCELED Set back from the road is this LOVINGLY MAINTAINED 4 BDRM center entrance garrison colonial SURROUNDED BY NATURES BEAUTY. Newly paved and expanded driveway is large enough for family and guest cars. The large lot features a private back yard with nicely sized back deck and side deck great for grilling. Newly refinished hardwood floors shine throughout the 1st floor. The sunny, maple kitchen offers ample cabinet and counter space and under cabinet lighting... all appliances included. Lovely dining room just off the kitchen and entertainment size front-to-back livrm w/gas fp and sliders to back deck. Laundry is located in 1st fl 1/2 bath. 2nd floor offers 4 nicely sized bedrooms. The master bedroom boasts a large walk-in closet with window! There's great closet space in this home and pull down attic. New Rinnai tankless water heater, new well pump, replacement windows, vinyl siding and new carpeting on 2nd floor. Located minutes from Rt 3 and tax free NH
This property is off market, which means it's not currently listed for sale or rent on Zillow. This may be different from what's available on other websites or public sources.
