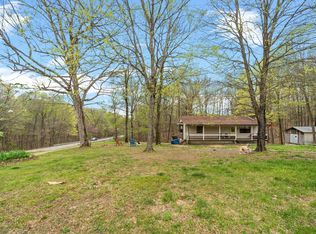Closed
$475,000
112 Shepherds Rd, Indian Mound, TN 37079
3beds
2,681sqft
Single Family Residence, Residential
Built in 2010
1.76 Acres Lot
$474,600 Zestimate®
$177/sqft
$2,407 Estimated rent
Home value
$474,600
$451,000 - $498,000
$2,407/mo
Zestimate® history
Loading...
Owner options
Explore your selling options
What's special
Recently remodeled and upgraded, this 3 bedroom, 3 bath home (with a 4th large 13x11 room for an office or hobby room downstairs) offers space, function, and charm on 1.76 private acres with no backyard neighbors! Inside, you’ll find a welcoming living room with a cozy fireplace open to the kitchen, plus a giant pantry/laundry room. Beautiful engineered hardwood and LVP flooring flow throughout with carpeted bedrooms. The lower level features a large bonus/rec room, a 13x11 office or hobby room, and a mechanical/storage room. An oversized 30x23 two-car garage includes a large storage closet and an additional 54x5 space, perfect for extra storage or possibly even a storm shelter. Outdoors, enjoy your own mini homestead with a large covered rocking chair front porch, apple trees, a new 8x10 storage shed, and a massive 35x30 carport equipped with electric, lighting, and fans- ideal for boats, or toys. A back porch and patio provide the perfect place to relax beside your firepit, while a fenced area off the side of the home makes a safe space for pets or play. This home has been extensively updated with quality renovations inside and out. Brand-new HVAC system (2025), new quartz countertops with under-mount sink, faucet, tile backsplash, stove, and microwave (24), and fresh flooring in the main living areas. Interior upgrades feature fresh paint (23), custom closet and laundry organization (23), new window screens (24), under-cabinet lighting, and a whole-home security system. Rebuilt and stained deck (24), new concrete walkways, a 15x15 patio, an 8x10 storage shed, new fencing, extended gravel driveway resurfaced with crushed concrete (25), and low-maintenance landscaping with rock and shrubs (25). The 35x30 wired carport includes LED lighting, outlets, and dual 30” fans. Peace of mind comes with septic maintenance and riser installation (24), gutter guards w/ buried downspouts, and a 2025 roof inspection confirming no storm damage.
Zillow last checked: 8 hours ago
Listing updated: November 17, 2025 at 08:37am
Listing Provided by:
Shane Guthrie 931-801-1430,
Modern Movement Real Estate
Bought with:
Laurisa Anglin, 300509
Century 21 Platinum Properties
Source: RealTracs MLS as distributed by MLS GRID,MLS#: 2991056
Facts & features
Interior
Bedrooms & bathrooms
- Bedrooms: 3
- Bathrooms: 3
- Full bathrooms: 3
- Main level bedrooms: 3
Bedroom 1
- Features: Suite
- Level: Suite
- Area: 210 Square Feet
- Dimensions: 15x14
Bedroom 2
- Features: Extra Large Closet
- Level: Extra Large Closet
- Area: 144 Square Feet
- Dimensions: 12x12
Bedroom 3
- Features: Extra Large Closet
- Level: Extra Large Closet
- Area: 156 Square Feet
- Dimensions: 13x12
Primary bathroom
- Features: Suite
- Level: Suite
Kitchen
- Area: 242 Square Feet
- Dimensions: 22x11
Living room
- Features: Formal
- Level: Formal
- Area: 418 Square Feet
- Dimensions: 22x19
Other
- Features: Office
- Level: Office
- Area: 143 Square Feet
- Dimensions: 13x11
Other
- Features: Utility Room
- Level: Utility Room
- Area: 84 Square Feet
- Dimensions: 14x6
Recreation room
- Features: Basement Level
- Level: Basement Level
- Area: 336 Square Feet
- Dimensions: 21x16
Heating
- Central, Electric, Heat Pump
Cooling
- Central Air, Electric
Appliances
- Included: Built-In Electric Oven, Cooktop, Dishwasher, Microwave, Stainless Steel Appliance(s)
- Laundry: Electric Dryer Hookup, Washer Hookup
Features
- Built-in Features, Ceiling Fan(s), Extra Closets, High Ceilings, Open Floorplan, Pantry, Redecorated, High Speed Internet
- Flooring: Carpet, Laminate, Other
- Number of fireplaces: 1
- Fireplace features: Gas, Living Room
Interior area
- Total structure area: 2,681
- Total interior livable area: 2,681 sqft
- Finished area above ground: 1,792
- Finished area below ground: 889
Property
Parking
- Total spaces: 4
- Parking features: Garage Door Opener, Basement, Detached
- Attached garage spaces: 2
- Carport spaces: 2
- Covered spaces: 4
Features
- Levels: Two
- Stories: 2
- Patio & porch: Porch, Covered, Deck, Patio
- Exterior features: Smart Lock(s)
- Fencing: Other
Lot
- Size: 1.76 Acres
Details
- Additional structures: Storage
- Parcel number: 058 04302 000
- Special conditions: Standard
- Other equipment: Air Purifier
Construction
Type & style
- Home type: SingleFamily
- Property subtype: Single Family Residence, Residential
Materials
- Brick, Vinyl Siding
- Roof: Shingle
Condition
- New construction: No
- Year built: 2010
Utilities & green energy
- Sewer: Septic Tank
- Water: Private
- Utilities for property: Electricity Available, Water Available
Community & neighborhood
Security
- Security features: Security System, Smoke Detector(s)
Location
- Region: Indian Mound
- Subdivision: None
Price history
| Date | Event | Price |
|---|---|---|
| 11/14/2025 | Sold | $475,000$177/sqft |
Source: | ||
| 9/13/2025 | Pending sale | $475,000$177/sqft |
Source: | ||
| 9/12/2025 | Listed for sale | $475,000+25%$177/sqft |
Source: | ||
| 1/10/2023 | Sold | $380,000$142/sqft |
Source: | ||
| 11/23/2022 | Contingent | $380,000$142/sqft |
Source: | ||
Public tax history
Tax history is unavailable.
Neighborhood: 37079
Nearby schools
GreatSchools rating
- 5/10North Stewart Elementary SchoolGrades: PK-5Distance: 3.8 mi
- 7/10Stewart County Middle SchoolGrades: 6-8Distance: 9.8 mi
- 5/10Stewart County High SchoolGrades: 9-12Distance: 8.2 mi
Schools provided by the listing agent
- Elementary: North Stewart Elementary
- Middle: Stewart County Middle School
- High: Stewart Co High School
Source: RealTracs MLS as distributed by MLS GRID. This data may not be complete. We recommend contacting the local school district to confirm school assignments for this home.

Get pre-qualified for a loan
At Zillow Home Loans, we can pre-qualify you in as little as 5 minutes with no impact to your credit score.An equal housing lender. NMLS #10287.
Sell for more on Zillow
Get a free Zillow Showcase℠ listing and you could sell for .
$474,600
2% more+ $9,492
With Zillow Showcase(estimated)
$484,092