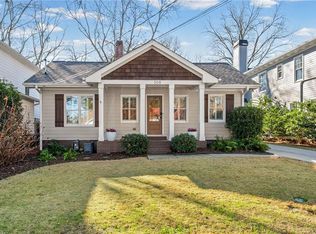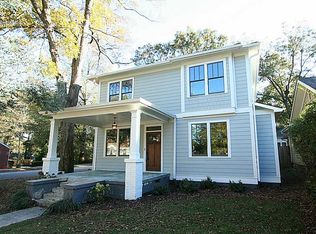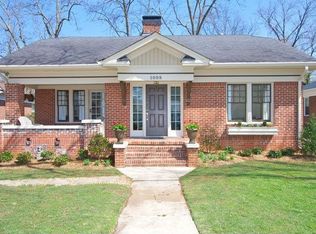Gorgeous new construction from Nick Beaudry Homes in a superb Oakhurst location. 4br/3ba upstairs + office/study/playroom on main level. Amazing open floor plan with excellent flow from kitchen to breakfast room to family room & level back yard. Impressive kitchen w/ custom inset cabinetry, double ovens & walk-in pantry. Rocking chair front porch + rear stone patio. Spray foam insulation, custom closet shelving & other thoughtful upgrades throughout. Incredible walkable location, 3 blocks from Oakhurst Village and McKoy Park and easily walkable to Decatur schools K-12.
This property is off market, which means it's not currently listed for sale or rent on Zillow. This may be different from what's available on other websites or public sources.


