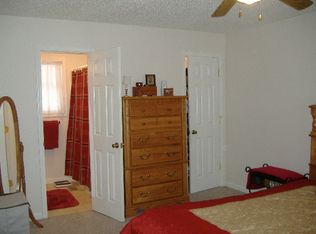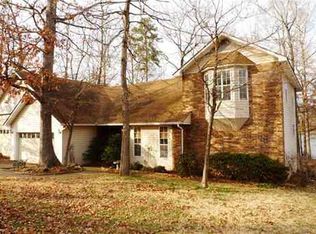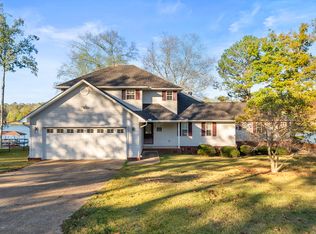LOTS OF SPACE Call 479-970-5696 to view this 3 bedroom 3 bath home on LAKE CATHERINE. 2 bedrooms and 2 baths on main level with expansive deck to relax and enjoy the view. This home has lots of extras including 1 stall covered boat dock with hand lift, 2 wood burning fireplaces, 2 separate living areas, central vacuum, lots of storage, over sized 2 car garage and window treatments just to name a few. 102' lake frontage. New heat and air unit installed in February 2023. New roof August 2024. Call Owner 479-970-5696
This property is off market, which means it's not currently listed for sale or rent on Zillow. This may be different from what's available on other websites or public sources.



